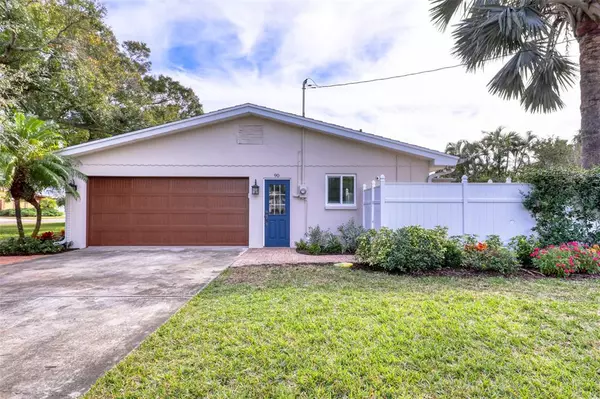$899,000
$899,000
For more information regarding the value of a property, please contact us for a free consultation.
90 WINDWARD IS Clearwater, FL 33767
3 Beds
3 Baths
2,402 SqFt
Key Details
Sold Price $899,000
Property Type Single Family Home
Sub Type Single Family Residence
Listing Status Sold
Purchase Type For Sale
Square Footage 2,402 sqft
Price per Sqft $374
Subdivision Island Estates Of Clearwater
MLS Listing ID U8145148
Sold Date 01/10/22
Bedrooms 3
Full Baths 3
Construction Status Inspections
HOA Y/N No
Year Built 1964
Annual Tax Amount $5,568
Lot Size 0.270 Acres
Acres 0.27
Lot Dimensions 109x109
Property Description
LOCATION! LOCATION! LOCATION! Located in charming, highly sought-after Island Estates in Clearwater Beach, this meticulously maintained and beautifully updated home has everything you are looking for and more! You will be immediately drawn to the large, welcoming covered front porch, an outdoor living area that is the perfect spot to enjoy a good book, breakfast, a refreshing cocktail, or a visit with friends, family, and neighbors. The exterior appeal of the home sets the stage for what you will find inside, and once inside, you will be charmed as you go from room to beautiful room. This 3 bedroom plus den/office, the open floor plan is light, bright, and full of natural sunlight from the new hurricane-rated windows and doors to the porches and patios from front to back. So many special finishes make this truly unique and one-of-a-kind, including custom woodwork, crown molding, interior french doors, salvaged Chicago-style brick patio and walkway, incredible landscaping and pool area, and so much more. As you enter the front door, you are welcomed into the large Family Room with an adjoining Den/office with Double french doors for privacy. The house flows beautifully in a circular fashion from the kitchen into a large Dining Room overlooking the beautiful pool/waterfall and continues around to the adjoining Living Room and Family Room. The open layout gives an extra large feel and provides endless entertaining possibilities! The updated kitchen has Whirlpool appliances, wood cabinets, neutral tile countertops, a convenient breakfast bar, and a breakfast nook for meals on the go. The dining area looks out over the beautiful pool, waterfall and landscaped backyard. The large master bedroom includes an en-suite bathroom with updated features and style. The second and third bedrooms sit next to the 2nd full bath in the hallway for convenience to both bedrooms. The 3rd full bath is located behind the kitchen within the laundry room and doubles as the powder room and pool bath. The outdoor living space at this home makes this property the ideal home with perfect accessibility to the area beaches, shops, stores, restaurants will give you a wonderful lifestyle! Whether you’re looking for a vacation home or your forever home, this property will exceed all of your expectations.
Location
State FL
County Pinellas
Community Island Estates Of Clearwater
Zoning RES
Rooms
Other Rooms Den/Library/Office, Family Room, Formal Dining Room Separate, Formal Living Room Separate, Inside Utility
Interior
Interior Features Built-in Features, Ceiling Fans(s), Crown Molding, Eat-in Kitchen, Living Room/Dining Room Combo, Master Bedroom Main Floor, Solid Surface Counters, Solid Wood Cabinets, Thermostat, Walk-In Closet(s)
Heating Central, Electric
Cooling Central Air
Flooring Ceramic Tile, Parquet, Vinyl
Furnishings Negotiable
Fireplace false
Appliance Built-In Oven, Convection Oven, Cooktop, Dishwasher, Disposal, Dryer, Electric Water Heater, Microwave, Refrigerator, Washer
Laundry Inside, In Kitchen, Laundry Room
Exterior
Exterior Feature Fence, Irrigation System, Sliding Doors
Garage Driveway, Garage Door Opener, Garage Faces Side, Ground Level, On Street, Oversized
Garage Spaces 2.0
Fence Vinyl
Pool Gunite, In Ground, Lighting, Pool Sweep
Community Features Deed Restrictions
Utilities Available BB/HS Internet Available, Electricity Available, Natural Gas Available, Public, Sewer Connected, Sprinkler Recycled, Street Lights, Water Connected
Waterfront false
View Pool
Roof Type Shingle
Parking Type Driveway, Garage Door Opener, Garage Faces Side, Ground Level, On Street, Oversized
Attached Garage true
Garage true
Private Pool Yes
Building
Lot Description Corner Lot, FloodZone, City Limits, Level, Oversized Lot, Street Dead-End
Story 1
Entry Level One
Foundation Slab
Lot Size Range 1/4 to less than 1/2
Sewer Public Sewer
Water Public
Architectural Style Bungalow
Structure Type Block,Stucco
New Construction false
Construction Status Inspections
Schools
Elementary Schools Plumb Elementary-Pn
Middle Schools Oak Grove Middle-Pn
High Schools Clearwater High-Pn
Others
Senior Community No
Ownership Fee Simple
Acceptable Financing Cash, Conventional
Membership Fee Required None
Listing Terms Cash, Conventional
Special Listing Condition None
Read Less
Want to know what your home might be worth? Contact us for a FREE valuation!

Our team is ready to help you sell your home for the highest possible price ASAP

© 2024 My Florida Regional MLS DBA Stellar MLS. All Rights Reserved.
Bought with COLDWELL BANKER RESIDENTIAL






