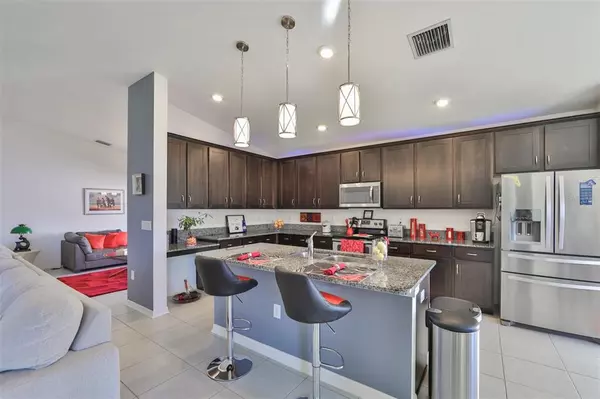$383,500
$374,990
2.3%For more information regarding the value of a property, please contact us for a free consultation.
12612 SANDPINE RESERVE PL Gibsonton, FL 33534
4 Beds
2 Baths
2,111 SqFt
Key Details
Sold Price $383,500
Property Type Single Family Home
Sub Type Single Family Residence
Listing Status Sold
Purchase Type For Sale
Square Footage 2,111 sqft
Price per Sqft $181
Subdivision Bullfrog Creek Preserve
MLS Listing ID T3343289
Sold Date 01/06/22
Bedrooms 4
Full Baths 2
Construction Status Appraisal,Financing,Inspections
HOA Fees $13
HOA Y/N Yes
Year Built 2017
Annual Tax Amount $5,415
Lot Size 6,969 Sqft
Acres 0.16
Property Description
*** MULTIPLE OFFERS RECEIVED, PLEASE SUBMIT HIGHEST AND BEST BY 12/5/21 at 6pm. Welcome Home! You don't want to miss this like-new home in the gated community of Bullfrog Creek. This 2017 built four bedroom, two bathroom home has been kept in pristine condition both inside and outside. As you approach the home you will be greeted by a spacious lot blanketed in lush St Augustine grass and well manicured, upgraded landscaping including mature Jasmine ground cover, Pigmy Palm tree, and potted Topiary. Stepping inside, you will be welcomed by the tall, vaulted ceilings leading you into the open concept living area. The spacious living area, dining space, and expansive kitchen are ideal for entertaining. The large kitchen is beautifully appointed with Granite Countertops and Stainless Steel Appliances. The primary bedroom has been upgraded with wood look tile flooring. Dual walk-in closets and a luxurious bathroom with double vanities and an oversized walk-in shower complete the primary suite. Tasteful and convenient updates are found throughout the home, such as updated lighting fixtures and fans, upgraded plumbing fixtures in the primary bathroom, and luxurious light blocking pull-down shades for the windows and sliding doors. The remaining bedrooms are disbursed at the front and side of the home, creating an accommodating three way split floor plan. Exiting the rear of the home through the sliding glass doors, you will find a spacious covered patio, perfect for enjoying the Florida weather. The location of this home provides easy access to two different I75 exits and Hwy 301 for easy commuting, as well as many shopping and dining options. Don't wait, schedule your private showing today!
Location
State FL
County Hillsborough
Community Bullfrog Creek Preserve
Zoning PD
Rooms
Other Rooms Family Room, Formal Dining Room Separate
Interior
Interior Features Ceiling Fans(s), Eat-in Kitchen, High Ceilings, In Wall Pest System, Master Bedroom Main Floor, Open Floorplan, Stone Counters, Thermostat, Vaulted Ceiling(s), Walk-In Closet(s), Window Treatments
Heating Central
Cooling Central Air
Flooring Carpet, Ceramic Tile
Fireplace false
Appliance Dishwasher, Disposal, Dryer, Microwave, Range, Refrigerator, Washer
Laundry Inside, Laundry Room
Exterior
Exterior Feature Hurricane Shutters, Irrigation System, Sliding Doors
Garage Driveway, Garage Door Opener
Garage Spaces 2.0
Utilities Available BB/HS Internet Available, Cable Available, Public
Amenities Available Gated
Waterfront false
Roof Type Shingle
Parking Type Driveway, Garage Door Opener
Attached Garage true
Garage true
Private Pool No
Building
Lot Description Level, Paved
Entry Level One
Foundation Slab
Lot Size Range 0 to less than 1/4
Sewer Public Sewer
Water Public
Architectural Style Florida
Structure Type Block,Stucco
New Construction false
Construction Status Appraisal,Financing,Inspections
Others
Pets Allowed Yes
HOA Fee Include Maintenance Grounds
Senior Community No
Ownership Fee Simple
Monthly Total Fees $27
Acceptable Financing Cash, Conventional, FHA, VA Loan
Membership Fee Required Required
Listing Terms Cash, Conventional, FHA, VA Loan
Special Listing Condition None
Read Less
Want to know what your home might be worth? Contact us for a FREE valuation!

Our team is ready to help you sell your home for the highest possible price ASAP

© 2024 My Florida Regional MLS DBA Stellar MLS. All Rights Reserved.
Bought with MCPEAK REAL ESTATE FIRM






