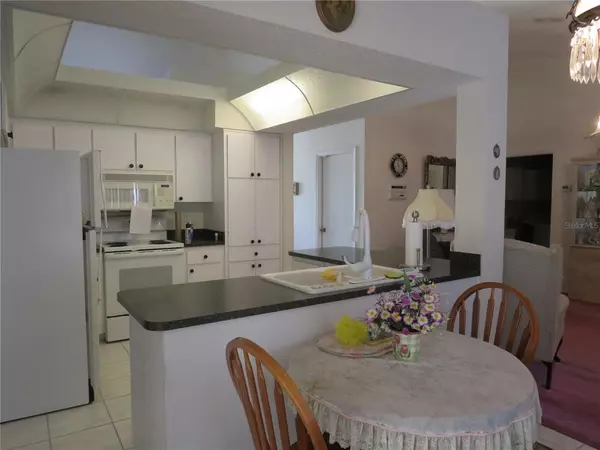$269,900
$269,900
For more information regarding the value of a property, please contact us for a free consultation.
8836 HARGROVE DR Hudson, FL 34667
3 Beds
2 Baths
1,963 SqFt
Key Details
Sold Price $269,900
Property Type Single Family Home
Sub Type Single Family Residence
Listing Status Sold
Purchase Type For Sale
Square Footage 1,963 sqft
Price per Sqft $137
Subdivision Barrington Woods Ph 03
MLS Listing ID W7838917
Sold Date 12/28/21
Bedrooms 3
Full Baths 2
HOA Fees $41/qua
HOA Y/N Yes
Year Built 1994
Annual Tax Amount $1,365
Lot Size 10,454 Sqft
Acres 0.24
Property Description
Beautiful home in the highly sought after community of Barrington Woods! This 3 bedroom, 2 bathroom home with 2 car garage is one that is spacious and inviting. The large open kitchen that looks over one of the living room areas makes entertaining easy. The lanai is all screened in so your evenings on the porch will become a time to sit back and enjoy this Florida lifestyle. The A/C in this home is a 2014 with a 10 year warranty on it. It just had its maintenance check Nov 2021 and the A/C tech that did the work explained that this A/C unit comes with HEPPA filtration and Sani Fi air purifier which he said kills 99% of germs that come into the house. An AC ahead of its time! Tons of closet space and a large shower in the Master as well as a soaker tub for those times you need to unwind. The sprinkler system covers the entire yard. The washer & dryer are part of this sale along with the other remaining kitchen appliances. All this home needs now is a new owner! The community has a low HOA of $125.00 Quarterly and Offers a Community Pool, Fitness Center, Lighted Tennis Courts and Pickleball Courts, Active Clubhouse, Billiards & Library. Close to many stores, restaurants, Hudson Beach and/or SunWest Beach and lets not forget the Gulf of Mexico, Marinas, Theme Parks and Major Highways to International Airports.
Location
State FL
County Pasco
Community Barrington Woods Ph 03
Zoning PUD
Rooms
Other Rooms Inside Utility
Interior
Interior Features Kitchen/Family Room Combo, Master Bedroom Main Floor, Open Floorplan
Heating Central
Cooling Central Air
Flooring Carpet
Fireplace false
Appliance Built-In Oven, Dishwasher, Dryer, Microwave, Refrigerator, Washer
Laundry Inside
Exterior
Exterior Feature Irrigation System, Sliding Doors
Garage Spaces 2.0
Utilities Available BB/HS Internet Available, Cable Available, Electricity Available, Electricity Connected, Phone Available, Sewer Available, Sewer Connected, Water Available, Water Connected
Waterfront false
Roof Type Shingle
Attached Garage true
Garage true
Private Pool No
Building
Lot Description Corner Lot, Level
Story 1
Entry Level One
Foundation Slab
Lot Size Range 0 to less than 1/4
Sewer Public Sewer
Water Public
Structure Type Stucco
New Construction false
Schools
Elementary Schools Northwest Elementary-Po
Middle Schools Hudson Middle-Po
High Schools Fivay High-Po
Others
Pets Allowed Number Limit, Yes
Senior Community No
Ownership Fee Simple
Monthly Total Fees $41
Acceptable Financing Cash, Conventional, VA Loan
Membership Fee Required Required
Listing Terms Cash, Conventional, VA Loan
Num of Pet 3
Special Listing Condition None
Read Less
Want to know what your home might be worth? Contact us for a FREE valuation!

Our team is ready to help you sell your home for the highest possible price ASAP

© 2024 My Florida Regional MLS DBA Stellar MLS. All Rights Reserved.
Bought with RE/MAX ALLIANCE GROUP






