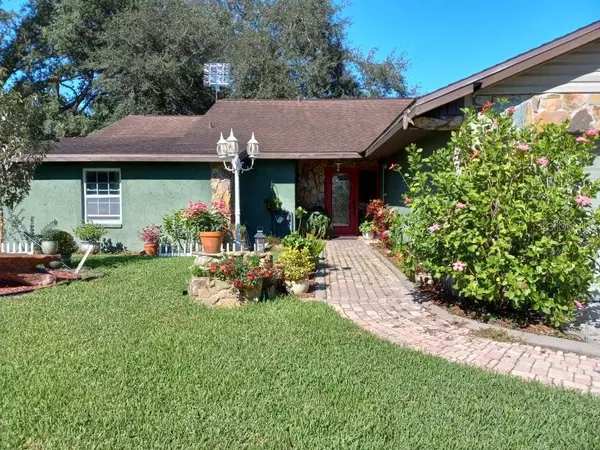$385,000
$395,000
2.5%For more information regarding the value of a property, please contact us for a free consultation.
17730 RIVENDEL RD Lutz, FL 33549
3 Beds
2 Baths
1,739 SqFt
Key Details
Sold Price $385,000
Property Type Single Family Home
Sub Type Single Family Residence
Listing Status Sold
Purchase Type For Sale
Square Footage 1,739 sqft
Price per Sqft $221
Subdivision Barrington Sub Unit A
MLS Listing ID T3340628
Sold Date 12/28/21
Bedrooms 3
Full Baths 2
Construction Status Financing
HOA Y/N No
Year Built 1976
Annual Tax Amount $1,999
Lot Size 8,276 Sqft
Acres 0.19
Lot Dimensions 75x110
Property Description
Your dream home awaits you. This Extraordinary "WOW factor" saltwater pool home offers 3 bedrooms, 2 baths, Office, oversized 2 car garage with a workbench and Samsung washer and dryer front load in the laundry area and a WI FI garage door opener. The double french doors in the living room and dining room open up your home to include the saltwater pool with new tile decking, new screened pool cage, a large under covered area for patio furniture (10ft x 26ft) and very attractive landscaping makes for the perfect gathering area of the home.
This home boasts extensive upgrades starting with completely new interior painting, the Master Bedroom with vaulted ceilings, a generous walk in closet (8.5 ft x 17 ft) and a gorgeous Master Bathroom with granite counters, dual sinks, water filtration system, huge mirrors, walk in tiled shower and a chandelier towering over the jacuzzi heated tub.
A bright and sunny kitchen offers a large center island with storage underneath, glass top, wired for electric appliances and a hanging pot rack above. Custom cabinets with glass to display your beautiful china and house wares. Large granite counter tops. A large panty/office off the kitchen (7.5 ft x 15 ft) for plenty of storage. The AC system 2015, water heater 2011, new roof 2015 (wind mitigation certified), vaulted ceilings, new light fixtures through out the house. 2 French doors that opens up the home onto the oasis pool area.
With Spacious living and dining rooms you should never grow tired of entertaining, relaxing and having game nights with family and friends.
This amazing home should make you feel and live like you're on vacation year round with plenty of shopping and restaurants near.
Welcome to Paradise! No HOA OR CDD fees. Buyer is responsible for verifying all information contained in this listing. Room sizes are approximate.
Location
State FL
County Hillsborough
Community Barrington Sub Unit A
Zoning RSC-6
Interior
Interior Features Ceiling Fans(s), Eat-in Kitchen, High Ceilings, Kitchen/Family Room Combo, Open Floorplan, Stone Counters, Walk-In Closet(s), Window Treatments
Heating Central
Cooling Central Air
Flooring Ceramic Tile
Furnishings Unfurnished
Fireplace false
Appliance Convection Oven, Dishwasher, Disposal, Dryer, Electric Water Heater, Exhaust Fan, Microwave, Range, Range Hood, Refrigerator, Washer, Water Purifier
Laundry In Garage
Exterior
Exterior Feature Fence, French Doors
Garage Garage Door Opener, Oversized, Workshop in Garage
Garage Spaces 2.0
Fence Wood
Pool Pool Sweep, Salt Water, Screen Enclosure, Tile
Utilities Available Cable Available, Electricity Available, Public, Street Lights, Water Available
Waterfront false
View Pool
Roof Type Shingle
Parking Type Garage Door Opener, Oversized, Workshop in Garage
Attached Garage true
Garage true
Private Pool Yes
Building
Lot Description Sidewalk
Story 1
Entry Level One
Foundation Slab
Lot Size Range 0 to less than 1/4
Sewer Public Sewer
Water Public
Structure Type Block
New Construction false
Construction Status Financing
Others
Senior Community No
Ownership Fee Simple
Acceptable Financing Cash, Conventional
Listing Terms Cash, Conventional
Special Listing Condition None
Read Less
Want to know what your home might be worth? Contact us for a FREE valuation!

Our team is ready to help you sell your home for the highest possible price ASAP

© 2024 My Florida Regional MLS DBA Stellar MLS. All Rights Reserved.
Bought with PREMIER REALTY OF TAMPA






