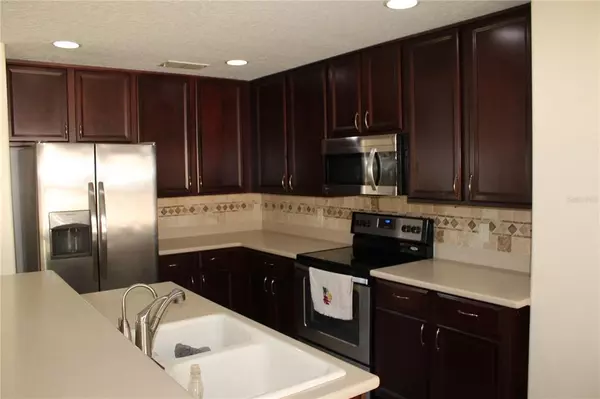$299,000
$314,900
5.0%For more information regarding the value of a property, please contact us for a free consultation.
5210 CALABASH PL Oviedo, FL 32765
3 Beds
3 Baths
1,872 SqFt
Key Details
Sold Price $299,000
Property Type Townhouse
Sub Type Townhouse
Listing Status Sold
Purchase Type For Sale
Square Footage 1,872 sqft
Price per Sqft $159
Subdivision Ashford Park Twnhms Rep One
MLS Listing ID O5988292
Sold Date 12/23/21
Bedrooms 3
Full Baths 2
Half Baths 1
Construction Status No Contingency
HOA Fees $204/mo
HOA Y/N Yes
Year Built 2004
Annual Tax Amount $3,163
Lot Size 2,178 Sqft
Acres 0.05
Property Description
This is a great 3 bedrooms 2.5 bathrooms townhouse ready for new ownership. This property offers a beautiful kitchen equipped with deep cherry wood cabinets, stainless steel appliances, very elegant back splash and hard surface counter top. Step in and find all ceramic tiles throughout the first floor followed by wood laminate throughout the stairs and the loft and carpet only in the bedrooms to make stepping out of bed a lot easier. Washer and dryer are included with the property. The community is well located nearby department stores, supermarket and restaurants. Only 20 minutes away from the University of Central Florida. Quick access to main highways and roads.
Location
State FL
County Seminole
Community Ashford Park Twnhms Rep One
Zoning PUD
Interior
Interior Features Crown Molding, Kitchen/Family Room Combo, Living Room/Dining Room Combo, Dormitorio Principal Arriba
Heating Central
Cooling Central Air
Flooring Carpet, Ceramic Tile, Laminate
Fireplace false
Appliance Cooktop, Dishwasher, Disposal, Dryer, Electric Water Heater, Microwave, Refrigerator, Washer
Laundry Laundry Closet
Exterior
Exterior Feature Balcony
Garage Spaces 1.0
Pool In Ground
Community Features Park, Playground, Pool
Utilities Available Electricity Available, Private, Sewer Connected
Roof Type Shingle
Attached Garage true
Garage true
Private Pool No
Building
Story 2
Entry Level Two
Foundation Slab
Lot Size Range 0 to less than 1/4
Sewer Public Sewer
Water Public
Structure Type Block
New Construction false
Construction Status No Contingency
Schools
Elementary Schools Eastbrook Elementary
Middle Schools Tuskawilla Middle
High Schools Lake Howell High
Others
Pets Allowed Yes
HOA Fee Include Pool,Other
Senior Community No
Ownership Fee Simple
Monthly Total Fees $204
Acceptable Financing Cash, Conventional, FHA, VA Loan
Membership Fee Required Required
Listing Terms Cash, Conventional, FHA, VA Loan
Special Listing Condition None
Read Less
Want to know what your home might be worth? Contact us for a FREE valuation!

Our team is ready to help you sell your home for the highest possible price ASAP

© 2024 My Florida Regional MLS DBA Stellar MLS. All Rights Reserved.
Bought with CHARLES RUTENBERG REALTY ORLANDO





