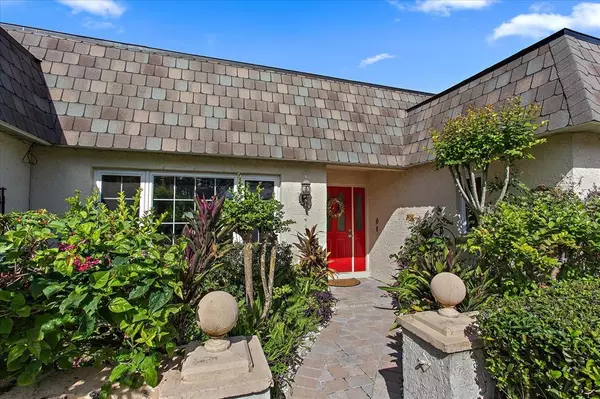$430,000
$410,000
4.9%For more information regarding the value of a property, please contact us for a free consultation.
526 TEAKWOOD DR Altamonte Springs, FL 32714
4 Beds
2 Baths
1,871 SqFt
Key Details
Sold Price $430,000
Property Type Single Family Home
Sub Type Single Family Residence
Listing Status Sold
Purchase Type For Sale
Square Footage 1,871 sqft
Price per Sqft $229
Subdivision Spring Oaks Unit 2
MLS Listing ID O5970168
Sold Date 12/21/21
Bedrooms 4
Full Baths 2
Construction Status Appraisal,Inspections
HOA Y/N No
Year Built 1973
Annual Tax Amount $1,453
Lot Size 10,018 Sqft
Acres 0.23
Property Description
MULTIPLE OFFERS, ALL NEED TO BE IN BY 4PM 11/17 Beautiful, FOUR BEDROOM, TWO BATH, SPLIT PLAN POOL HOME on corner lot in desirable Spring Oaks community. This beautiful PROFESSIONALLY LANDSCAPED home has a full IRRIGATION SYSTEM with RECLAIMED WATER for savings and an OVERSIZED SCREENED-IN BACK PORCH complete with HOT TUB, overlooking a GORGEOUS, SPARKLING POOL. The FULLY FENCED BRICK PAVER BACK YARD is perfect for pool side barbecues and outdoor living area. Some of the homes updates include: A brand NEW ROOF IN 2020 with hurricane proof shingles and a new peak for drainage. NEW WATER HEATER, FRESHLY PAINTED INTERIOR WALLS, A FULLY UPDATED KITCHEN with granite countertops, tile backsplash, under-mount farmhouse sink, soft close drawers, built-in cabinets, pantry and coffee bar for even more counter space and storage and a large island breakfast bar. Enjoy an UPDATED MASTER and GUEST BATHROOM along with a MASTER WALK-IN CLOSET with PROFESSIONAL CLOSET MAKEOVER. DOUBLE PANE INSULATED WINDOWS throughout the home and INTERIOR SHUTTERS on all windows afford energy efficiency! This perfect floor plan has SPACIOUS BEDROOMS, TWO MAIN LIVING AREAS, a GAME ROOM/FAMILY ROOM off the kitchen along with a LARGE LIVING ROOM. The FORMAL DINING ROOM and living room have FRENCH DOORS LEADING TO THE BACK PORCH and POOL AREA, perfect for entertaining! All this ALONG WITH TOP RATED SCHOOLS and a CONVENIENT LOCATION near major roadways, shopping, restaurants and WESTMONTE COMMUNITY PARK.
Location
State FL
County Seminole
Community Spring Oaks Unit 2
Zoning R-1AA
Interior
Interior Features Built-in Features, Ceiling Fans(s), Eat-in Kitchen, Master Bedroom Main Floor, Split Bedroom, Thermostat, Walk-In Closet(s), Window Treatments
Heating Central, Electric
Cooling Central Air
Flooring Carpet, Laminate, Tile
Furnishings Unfurnished
Fireplace false
Appliance Dishwasher, Disposal, Electric Water Heater, Microwave, Range, Refrigerator
Laundry In Garage
Exterior
Exterior Feature Fence, French Doors, Irrigation System, Lighting, Sidewalk
Garage Driveway, Garage Door Opener
Garage Spaces 2.0
Fence Vinyl
Pool Gunite, In Ground, Lighting, Pool Sweep
Community Features Park, Playground, Pool, Sidewalks, Tennis Courts
Utilities Available Cable Available, Electricity Connected, Public, Sewer Connected, Water Connected
Waterfront false
View Pool
Roof Type Shingle
Parking Type Driveway, Garage Door Opener
Attached Garage true
Garage true
Private Pool Yes
Building
Lot Description Corner Lot
Story 1
Entry Level One
Foundation Slab
Lot Size Range 0 to less than 1/4
Sewer Public Sewer
Water Public
Architectural Style Ranch
Structure Type Block
New Construction false
Construction Status Appraisal,Inspections
Schools
Elementary Schools Forest City Elementary
Middle Schools Rock Lake Middle
High Schools Lake Brantley High
Others
Pets Allowed Yes
Senior Community No
Ownership Fee Simple
Acceptable Financing Cash, Conventional, FHA, VA Loan
Membership Fee Required Optional
Listing Terms Cash, Conventional, FHA, VA Loan
Special Listing Condition None
Read Less
Want to know what your home might be worth? Contact us for a FREE valuation!

Our team is ready to help you sell your home for the highest possible price ASAP

© 2024 My Florida Regional MLS DBA Stellar MLS. All Rights Reserved.
Bought with CREEGAN GROUP






