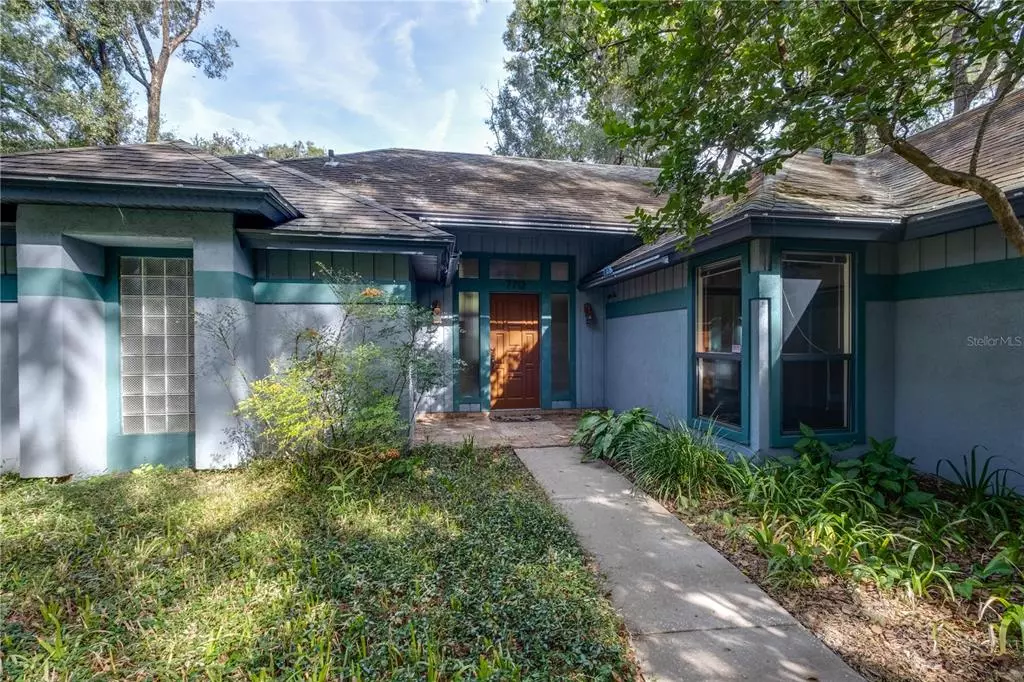$285,000
$290,000
1.7%For more information regarding the value of a property, please contact us for a free consultation.
7712 SW 22 AVE Gainesville, FL 32607
3 Beds
3 Baths
1,794 SqFt
Key Details
Sold Price $285,000
Property Type Single Family Home
Sub Type Single Family Residence
Listing Status Sold
Purchase Type For Sale
Square Footage 1,794 sqft
Price per Sqft $158
Subdivision The Reserve
MLS Listing ID GC500880
Sold Date 12/17/21
Bedrooms 3
Full Baths 2
Half Baths 1
Construction Status Inspections
HOA Fees $12/ann
HOA Y/N Yes
Year Built 1990
Annual Tax Amount $4,862
Lot Size 0.340 Acres
Acres 0.34
Property Description
Welcome home!!! Step into this beautiful home in The Reserve, full of so much character! Lovely woodland style garden landscaping adorns the serene front yard, with hammock and meandering pathways. The front door opens to a bright foyer that walks straight into a beautiful library and family room with huge bay windows that look into the back yard. Left of the foyer is a spacious master suite with a sprawling master bathroom featuring both a jet tub and walk in shower. The master bath includes a large walk in closet as well. To the right of the foyer is a half bath for guest, then as you walk through the family room you enter the lovely dining room. The home boasts a spacious kitchen with center island and plenty of storage and pantry space, and looks out over a breakfast nook and the family room. You will enjoy a beautiful fireplace that features custom glass doors with ornate tree designs. The hall will take you to the other 2 bedrooms, bathroom and laundry area. Enjoy sitting on your screened back porch and looking out over your backyard featuring garden landscaping, a lit pergola, and many other spaces for play or gardening. This property is so peaceful, and features herbs, roses, jasmine and creeping ivy as well as large oaks and native plants. Don't miss this beautiful home!
Location
State FL
County Alachua
Community The Reserve
Zoning 0010
Rooms
Other Rooms Attic, Den/Library/Office, Family Room, Formal Dining Room Separate
Interior
Interior Features Ceiling Fans(s), Eat-in Kitchen, Kitchen/Family Room Combo, Master Bedroom Main Floor, Solid Surface Counters, Vaulted Ceiling(s), Walk-In Closet(s)
Heating Central
Cooling Central Air
Flooring Tile, Wood
Fireplaces Type Family Room, Wood Burning
Fireplace true
Appliance Built-In Oven, Cooktop, Dishwasher, Disposal, Dryer, Electric Water Heater, Exhaust Fan, Microwave, Refrigerator, Washer
Laundry Inside, Laundry Room
Exterior
Exterior Feature Fence, Rain Barrel/Cistern(s), Rain Gutters
Garage Spaces 2.0
Fence Board
Utilities Available BB/HS Internet Available, Cable Available, Electricity Connected, Public, Water Connected
Roof Type Shingle
Porch Covered, Enclosed, Patio, Side Porch
Attached Garage true
Garage true
Private Pool No
Building
Lot Description Corner Lot, Paved
Entry Level One
Foundation Slab
Lot Size Range 1/4 to less than 1/2
Sewer Public Sewer
Water Public
Architectural Style Traditional
Structure Type Stucco,Wood Frame
New Construction false
Construction Status Inspections
Schools
Elementary Schools Kimball Wiles Elementary School-Al
Middle Schools Kanapaha Middle School-Al
High Schools F. W. Buchholz High School-Al
Others
Pets Allowed Yes
Senior Community No
Ownership Fee Simple
Monthly Total Fees $12
Acceptable Financing Cash, Conventional, FHA, VA Loan
Membership Fee Required Optional
Listing Terms Cash, Conventional, FHA, VA Loan
Special Listing Condition None
Read Less
Want to know what your home might be worth? Contact us for a FREE valuation!

Our team is ready to help you sell your home for the highest possible price ASAP

© 2024 My Florida Regional MLS DBA Stellar MLS. All Rights Reserved.
Bought with BOSSHARDT REALTY SERVICES LLC





