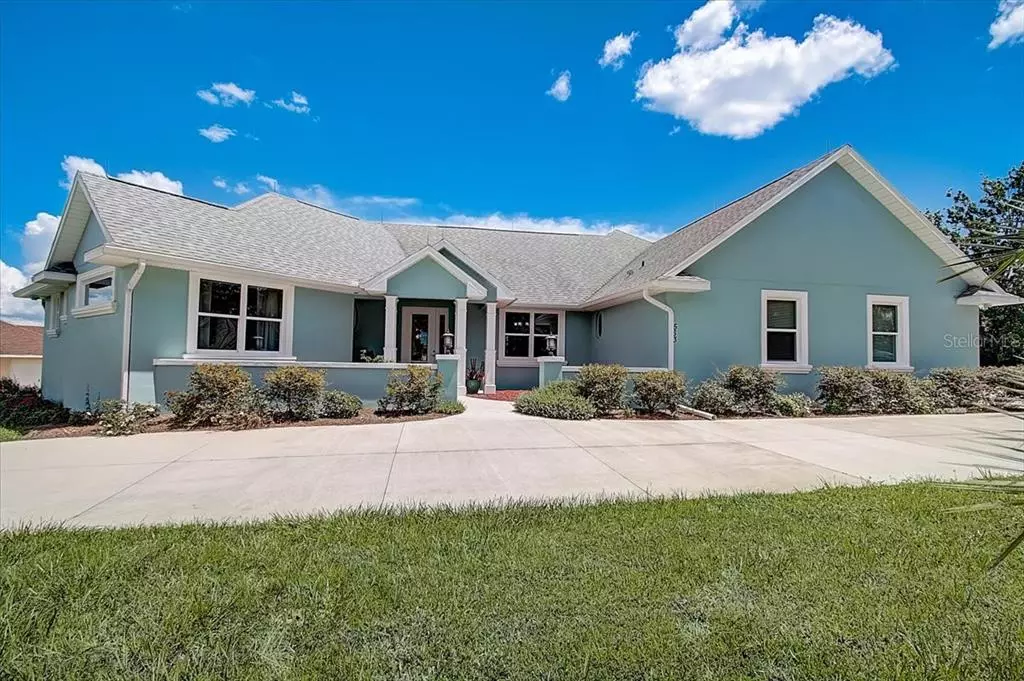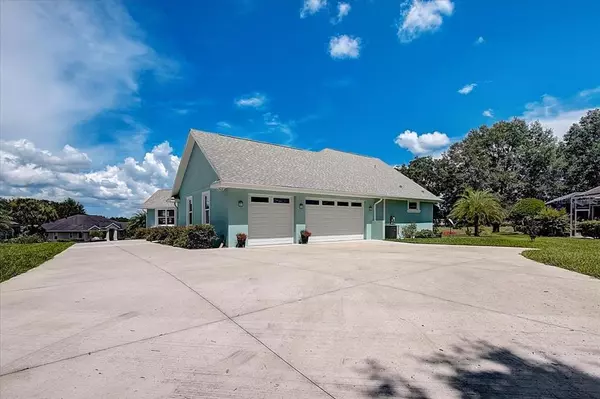$475,000
$475,000
For more information regarding the value of a property, please contact us for a free consultation.
563 DOWLING CIR Lady Lake, FL 32159
3 Beds
3 Baths
2,344 SqFt
Key Details
Sold Price $475,000
Property Type Single Family Home
Sub Type Single Family Residence
Listing Status Sold
Purchase Type For Sale
Square Footage 2,344 sqft
Price per Sqft $202
Subdivision Lakes Lady Lake
MLS Listing ID O5964239
Sold Date 10/28/21
Bedrooms 3
Full Baths 2
Half Baths 1
Construction Status Inspections
HOA Fees $54/ann
HOA Y/N Yes
Year Built 2019
Annual Tax Amount $4,563
Lot Size 0.480 Acres
Acres 0.48
Property Description
Prepare to be wowed! Stunning, custom-built, Single Family home positioned on a corner-lot within the Lakes of Lady Lake Golf Course community. The home is featured on The House Designers website. This Secluded, golf course community is close to shopping, dining, and recreation. Open concept floor plan with vaulted ceilings, perfect for entertaining, upgraded tile floors throughout the house. Owner had revised floor plan to create a pass-through with counter from kitchen to living area. The gourmet kitchen offers stunning granite countertops and solid wood 42-inch cabinets with crown molding. There is even more storage for kitchen gadgets in the large kitchen island and oversized walk-in pantry.. From the breakfast area, you will overlook the extended lanai. The primary bedroom offers an en suite bathroom with a large walk-in shower and built-in LED light display. Dual sinks and custom mirrors as well as transom windows. His and her closets in the primary bedroom suite. Split floor plan with two spacious secondary bedrooms on the other end of the house. Three car garage with epoxy sealed flooring and lots of storage complete this fantastic house. Do not miss out! Schedule a private tour today or click the 3D tour link to walk through the home virtually!
Location
State FL
County Lake
Community Lakes Lady Lake
Zoning RS-3
Interior
Interior Features Ceiling Fans(s), Central Vaccum, Eat-in Kitchen, High Ceilings, Living Room/Dining Room Combo, Open Floorplan, Skylight(s), Solid Surface Counters, Solid Wood Cabinets, Stone Counters, Tray Ceiling(s), Vaulted Ceiling(s), Window Treatments
Heating Electric, Exhaust Fan, Heat Pump
Cooling Central Air
Flooring Epoxy, Tile
Furnishings Unfurnished
Fireplace false
Appliance Convection Oven, Dishwasher, Microwave, Range, Refrigerator
Laundry Inside, Laundry Closet, Laundry Room
Exterior
Exterior Feature French Doors, Irrigation System, Lighting, Rain Gutters, Sidewalk
Garage Spaces 3.0
Community Features Gated, Golf Carts OK, Golf, Special Community Restrictions
Utilities Available Cable Available, Electricity Connected, Fire Hydrant, Underground Utilities, Water Connected
Amenities Available Cable TV, Gated, Golf Course, Maintenance
View Golf Course
Roof Type Shingle
Porch Covered, Front Porch, Patio, Rear Porch, Screened
Attached Garage true
Garage true
Private Pool No
Building
Lot Description Corner Lot, On Golf Course
Story 1
Entry Level One
Foundation Slab
Lot Size Range 1/4 to less than 1/2
Sewer Septic Tank
Water Private
Architectural Style Ranch
Structure Type Block
New Construction false
Construction Status Inspections
Others
Pets Allowed Yes
HOA Fee Include Common Area Taxes,Insurance,Maintenance Grounds,Maintenance,Private Road
Senior Community No
Ownership Fee Simple
Monthly Total Fees $79
Acceptable Financing Cash, Conventional, VA Loan
Membership Fee Required Required
Listing Terms Cash, Conventional, VA Loan
Num of Pet 2
Special Listing Condition None
Read Less
Want to know what your home might be worth? Contact us for a FREE valuation!

Our team is ready to help you sell your home for the highest possible price ASAP

© 2024 My Florida Regional MLS DBA Stellar MLS. All Rights Reserved.
Bought with SHOWCASE PROPERTIES OF CENTRAL





