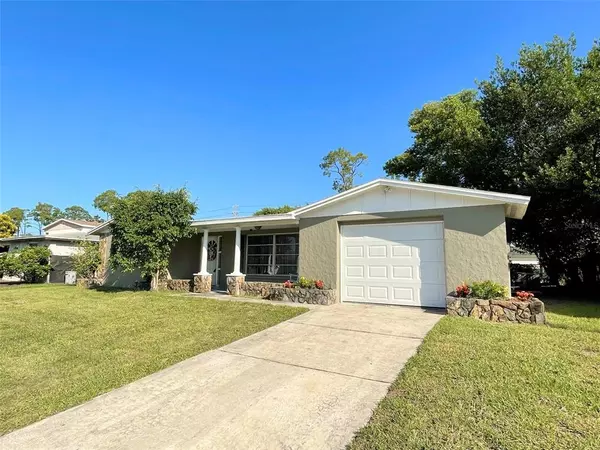$235,000
$225,000
4.4%For more information regarding the value of a property, please contact us for a free consultation.
5911 1ST AVE New Port Richey, FL 34652
2 Beds
2 Baths
1,416 SqFt
Key Details
Sold Price $235,000
Property Type Single Family Home
Sub Type Single Family Residence
Listing Status Sold
Purchase Type For Sale
Square Footage 1,416 sqft
Price per Sqft $165
Subdivision Holiday Garden Estates
MLS Listing ID W7838300
Sold Date 10/27/21
Bedrooms 2
Full Baths 2
Construction Status Appraisal,Financing,Inspections
HOA Y/N No
Year Built 1972
Annual Tax Amount $1,901
Lot Size 6,534 Sqft
Acres 0.15
Lot Dimensions 70x90
Property Description
Remodeled 2 Bedroom, 2 Bath Home Close to EVERYTHING! This home is literally within walking distance to stores, Restaurants, High School and Elementary School. Just bring your toothbrush because everything has been done to this home. Nice big front porch perfect for sitting out in Rockers and Enjoying your Morning Coffee. Step into the Spacious Living Room and Dining Rooms with Lots of windows giving his home Tons of Natural Light. Kitchen boasts a closet pantry, Breakfast Nook area, Wood Cabinets and a Long Breakfast Bar overlooking the Huge Family Room. Family Room can be converted into a 3rd bedroom if needed. Master Bedroom features Walk in Closet and En Suite Bathroom. En Suite has a linen closet, Brand New Vanity/Sink and Brand New Toilet. Guest Bathroom also has a New Vanity, Sink and Toilet. Large Second/Guest Bedroom features Cedar Lined Closet. Screen Enclosed Back Porch for Outdoor Entertaining. Lots of Trees in backyard give the air of privacy to this fenced in yard. Brand New Roof in 2021. New A/C in 2018. New Electric Box is 2020. New Paint inside and Out. All new Electrical Switches and Outlets, New Bathroom Fixtures, New Vinyl WATERPROOF flooring throughout.
Location
State FL
County Pasco
Community Holiday Garden Estates
Zoning R4
Rooms
Other Rooms Family Room
Interior
Interior Features Ceiling Fans(s), Eat-in Kitchen, Kitchen/Family Room Combo, Living Room/Dining Room Combo, Master Bedroom Main Floor, Solid Wood Cabinets, Walk-In Closet(s), Window Treatments
Heating Central, Electric
Cooling Central Air, Humidity Control
Flooring Ceramic Tile, Vinyl
Fireplace false
Appliance Dishwasher, Range, Range Hood, Refrigerator
Laundry In Garage
Exterior
Exterior Feature Sliding Doors
Garage Spaces 1.0
Fence Chain Link
Utilities Available Public, Sewer Connected, Street Lights, Underground Utilities, Water Connected
Waterfront false
Roof Type Shingle
Porch Front Porch, Rear Porch, Screened
Attached Garage true
Garage true
Private Pool No
Building
Lot Description Paved
Entry Level One
Foundation Slab
Lot Size Range 0 to less than 1/4
Sewer Public Sewer
Water Public
Structure Type Block,Stucco
New Construction false
Construction Status Appraisal,Financing,Inspections
Schools
Elementary Schools James M Marlow Elementary-Po
Middle Schools Gulf Middle-Po
High Schools Gulf High-Po
Others
Pets Allowed Yes
Senior Community No
Ownership Fee Simple
Acceptable Financing Cash, Conventional, FHA, VA Loan
Listing Terms Cash, Conventional, FHA, VA Loan
Special Listing Condition None
Read Less
Want to know what your home might be worth? Contact us for a FREE valuation!

Our team is ready to help you sell your home for the highest possible price ASAP

© 2024 My Florida Regional MLS DBA Stellar MLS. All Rights Reserved.
Bought with KELLER WILLIAMS REALTY






