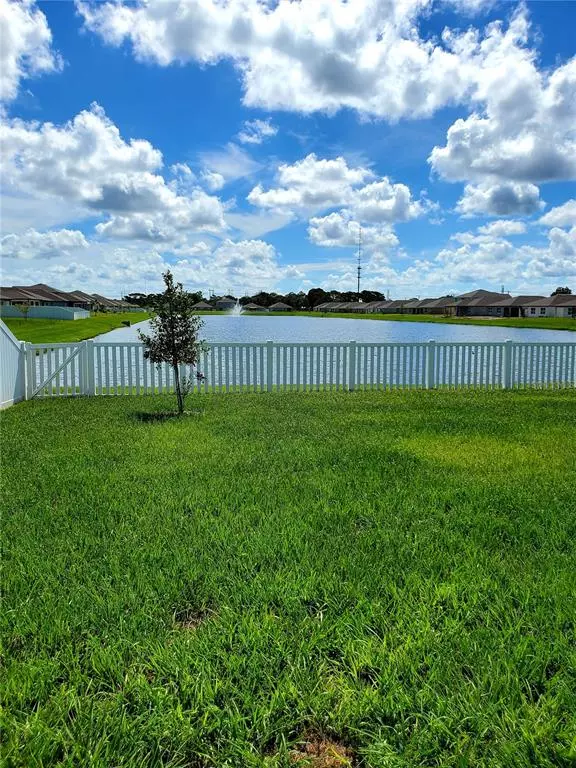$374,000
$374,000
For more information regarding the value of a property, please contact us for a free consultation.
2008 9TH ST SE Ruskin, FL 33570
4 Beds
2 Baths
1,850 SqFt
Key Details
Sold Price $374,000
Property Type Single Family Home
Sub Type Single Family Residence
Listing Status Sold
Purchase Type For Sale
Square Footage 1,850 sqft
Price per Sqft $202
Subdivision Brookside Estates
MLS Listing ID T3324927
Sold Date 11/02/21
Bedrooms 4
Full Baths 2
Construction Status Appraisal,Inspections
HOA Fees $9/mo
HOA Y/N No
Year Built 2021
Annual Tax Amount $2,515
Lot Size 6,098 Sqft
Acres 0.14
Lot Dimensions 50x120
Property Description
ONE OF A KIND UNIQUE POND VIEW HOME- CAN YOU SAY UPGRADES????? Builder warranty is transferrable. This gorgeous 4/2/2 meticulous new 2021 home has every bell and whistle you can imagine plus some! This platinum package home includes quartz countertops in the kitchen and both baths. The kitchen is stunning and includes backsplash, walk in pantry, stainless appliances, vented range, pendant lights over the oversized island, upgraded soft iron handles, unobstructed views of the pond through every angle. The curb appeal of the home is the best in the community and includes irrigation in the front and back, beautiful and colorful landscaping, in wall tube pest control available, hurricane shutters and home is wired for security system and includes ring doorbell! As you walk in you are welcomed by luxury vinyl flooring throughout the common areas and high end shaw carpeting in rooms. large laundry room, walk in closets, 5+ inch baseboards, decorative and special order fans in rooms, blinds on windows, surround sound in great room, upgraded thermostat and the home is a SMART HOME- Alexa compatible-to make everyday tasks easy! Breathtaking view of the pond makes this home the best of the best- privacy PVC fenced on the sides with waterfront views along the back. This home is the only home in the community with all of these upgrades! Don't miss out and make your offer today as it wont be available for long.
Location
State FL
County Hillsborough
Community Brookside Estates
Zoning PD
Direction SE
Interior
Interior Features Ceiling Fans(s), Eat-in Kitchen, In Wall Pest System, Kitchen/Family Room Combo, Master Bedroom Main Floor, Open Floorplan, Solid Wood Cabinets, Stone Counters
Heating Central
Cooling Central Air
Flooring Carpet, Vinyl
Fireplace false
Appliance Dishwasher, Disposal, Microwave, Range, Refrigerator
Laundry Inside
Exterior
Exterior Feature Fence, Hurricane Shutters, Irrigation System, Sidewalk
Garage Driveway
Garage Spaces 2.0
Fence Vinyl
Community Features Deed Restrictions, Pool, Sidewalks
Utilities Available Cable Connected, Electricity Connected, Phone Available, Sewer Connected, Sprinkler Meter, Water Connected
Amenities Available Clubhouse, Pool
Waterfront true
Waterfront Description Pond
View Y/N 1
View Water
Roof Type Shingle
Parking Type Driveway
Attached Garage true
Garage true
Private Pool No
Building
Lot Description In County, Sidewalk
Entry Level One
Foundation Slab
Lot Size Range 0 to less than 1/4
Builder Name Centex
Sewer Public Sewer
Water Public
Structure Type Block
New Construction false
Construction Status Appraisal,Inspections
Others
Pets Allowed Yes
HOA Fee Include Common Area Taxes,Pool
Senior Community No
Ownership Fee Simple
Monthly Total Fees $9
Acceptable Financing Cash, Conventional, FHA, VA Loan
Membership Fee Required Required
Listing Terms Cash, Conventional, FHA, VA Loan
Special Listing Condition None
Read Less
Want to know what your home might be worth? Contact us for a FREE valuation!

Our team is ready to help you sell your home for the highest possible price ASAP

© 2024 My Florida Regional MLS DBA Stellar MLS. All Rights Reserved.
Bought with BAREFOOT REALTY GROUP






