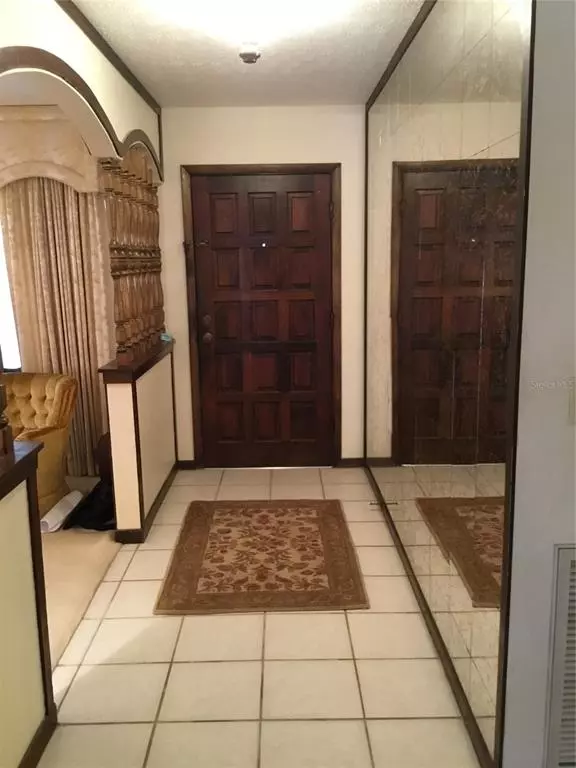$356,000
$349,900
1.7%For more information regarding the value of a property, please contact us for a free consultation.
1510 W PALM CIR Valrico, FL 33596
4 Beds
3 Baths
2,163 SqFt
Key Details
Sold Price $356,000
Property Type Single Family Home
Sub Type Single Family Residence
Listing Status Sold
Purchase Type For Sale
Square Footage 2,163 sqft
Price per Sqft $164
Subdivision Highland Manor
MLS Listing ID T3326778
Sold Date 10/28/21
Bedrooms 4
Full Baths 3
Construction Status Inspections
HOA Y/N No
Year Built 1972
Annual Tax Amount $2,004
Lot Size 0.310 Acres
Acres 0.31
Lot Dimensions 100x137
Property Description
You must see this beautifully maintained one owner pool home in a great location. The main home has four bedrooms, with loads of closet space, and two bathrooms along with a formal living room and dining room that complements the eat in kitchen and family room with fireplace. Need more room? There is a detached, air conditioned, multipurpose room with full bathroom included with the home. This room can be used as an in-law apartment, office, additional bedroom or workshop. What a great space for long term guests, multi generational living, or a rental unit for added income. Need still more room? The roof over the large Lanai and the screened pool create an additional 1000+ square feet of area for your family and friends. Also, the attached garage can be used as an additional family space because it is air conditioned. The expansive driveway will accommodate many cars and even has room for your boat, camper and/or RV. Make sure you see this home if you want to live close to restaurants, schools, shopping, hospitals, MacDill AFB, downtown Tampa and much more!
Location
State FL
County Hillsborough
Community Highland Manor
Zoning RSC-4
Interior
Interior Features Master Bedroom Main Floor, Thermostat, Walk-In Closet(s)
Heating Electric
Cooling Central Air
Flooring Carpet, Other
Fireplace true
Appliance Dishwasher, Dryer, Microwave, Range, Refrigerator, Washer
Exterior
Exterior Feature Irrigation System
Garage Spaces 1.0
Pool In Ground, Screen Enclosure
Utilities Available Electricity Connected, Fire Hydrant
Roof Type Shingle
Porch Covered, Front Porch
Attached Garage true
Garage true
Private Pool Yes
Building
Story 1
Entry Level One
Foundation Slab
Lot Size Range 1/4 to less than 1/2
Sewer Septic Tank
Water Private, Well
Structure Type Brick
New Construction false
Construction Status Inspections
Schools
Elementary Schools Brooker-Hb
Middle Schools Burns-Hb
High Schools Bloomingdale-Hb
Others
Senior Community No
Ownership Fee Simple
Special Listing Condition None
Read Less
Want to know what your home might be worth? Contact us for a FREE valuation!

Our team is ready to help you sell your home for the highest possible price ASAP

© 2024 My Florida Regional MLS DBA Stellar MLS. All Rights Reserved.
Bought with COLDWELL BANKER REALTY






