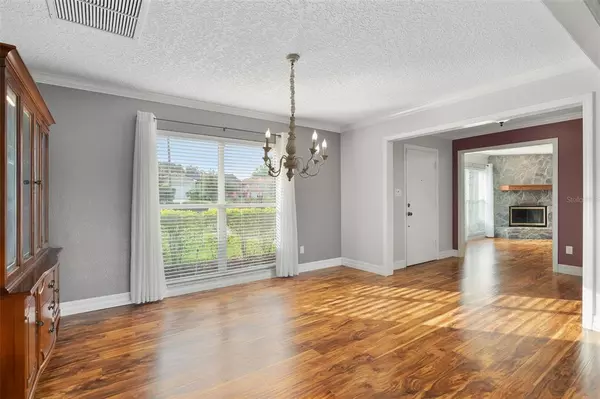$545,000
$525,000
3.8%For more information regarding the value of a property, please contact us for a free consultation.
3031 DAWLEY AVE Orlando, FL 32806
3 Beds
2 Baths
1,893 SqFt
Key Details
Sold Price $545,000
Property Type Single Family Home
Sub Type Single Family Residence
Listing Status Sold
Purchase Type For Sale
Square Footage 1,893 sqft
Price per Sqft $287
Subdivision Lake Lagrange Heights Add 01
MLS Listing ID O5969286
Sold Date 10/07/21
Bedrooms 3
Full Baths 2
Construction Status Inspections,Other Contract Contingencies
HOA Y/N No
Year Built 1970
Annual Tax Amount $4,467
Lot Size 0.340 Acres
Acres 0.34
Property Description
Welcome to this updated 3 bedroom 2 bath Conway home on fabulous Lake Lagrange also known as Little Bass Lake. Take in the sunrise and enjoy the wildlife and feel the breeze off the lake from your dock or relax in your 2019 Hot Springs Spa on the Screen Enclosed porch.
Everywhere you look this home exudes pride of ownership, beautiful dark plank floors, the AC was replaced in (2017), Architectural shingle roof (2018) and the large screen enclosed porch/roof were added in (2018) & features ceiling fans and extra outlets for easy entertaining. The open, split floor plan features a water view from most rooms! The Den has a wood burning fireplace, Living room has triple sliding glass door and window looking out to the lake. The kitchen boasting granite countertops, brick backsplash, tons of Quality cabinetry and pantry space, large farmhouse sink, and upgraded appliances. The Large master suite enjoys a great view of the lake with French doors that lead to the well appointed Master bath with wood tile floors, a stone shower w/pebble floor and dual shower heads, dual sinks with solid stone surfaces and a large walk in closet with custom wooden shelving. The remaining bedrooms are large with generous closets and a large pool planned bathroom. The oversized garage is freshly painted, garage door opener and the yard is fenced. House has an updated alarm system with mobile control capabilities and a ring doorbell. AC has an ecobee smart thermostat. Two mature avocado trees that produce hundreds of fruit each year. The mature landscape and lush St. Augustine grass is supported by an irrigation pump replaced in (2021) that feeds from the lake to keep your water bill low. This home is located close to downtown and in a terrific school district! Minutes from the Orlando Health Medical Hospitals and close to attractions. This home is move in ready, charming, Conway Schools, moments from downtown and the neighborhood is well kept and we can not forget the view. This home has it all.
Location
State FL
County Orange
Community Lake Lagrange Heights Add 01
Zoning R-1A
Rooms
Other Rooms Attic, Family Room, Formal Dining Room Separate, Formal Living Room Separate
Interior
Interior Features Ceiling Fans(s), Kitchen/Family Room Combo, Open Floorplan, Solid Wood Cabinets, Walk-In Closet(s)
Heating Central
Cooling Central Air
Flooring Ceramic Tile, Wood
Fireplaces Type Living Room, Wood Burning
Furnishings Unfurnished
Fireplace true
Appliance Convection Oven, Cooktop, Dishwasher, Disposal, Dryer, Electric Water Heater, Microwave, Range, Refrigerator, Washer
Laundry In Garage
Exterior
Exterior Feature Fence, Irrigation System, Sidewalk, Sliding Doors
Garage Garage Door Opener, On Street, Oversized
Garage Spaces 2.0
Fence Chain Link, Wood
Utilities Available BB/HS Internet Available, Cable Available, Electricity Connected, Public, Sewer Connected, Sprinkler Recycled
Waterfront true
Waterfront Description Lake
View Y/N 1
Water Access 1
Water Access Desc Lake
View Water
Roof Type Shingle
Parking Type Garage Door Opener, On Street, Oversized
Attached Garage true
Garage true
Private Pool No
Building
Lot Description Oversized Lot, Sidewalk, Paved
Story 1
Entry Level One
Foundation Slab
Lot Size Range 1/4 to less than 1/2
Sewer Public Sewer
Water Public
Architectural Style Florida, Ranch, Traditional
Structure Type Block
New Construction false
Construction Status Inspections,Other Contract Contingencies
Schools
Elementary Schools Conway Elem
Middle Schools Conway Middle
High Schools Boone High
Others
Pets Allowed Yes
Senior Community No
Ownership Fee Simple
Acceptable Financing Cash, Conventional, VA Loan
Membership Fee Required None
Listing Terms Cash, Conventional, VA Loan
Special Listing Condition None
Read Less
Want to know what your home might be worth? Contact us for a FREE valuation!

Our team is ready to help you sell your home for the highest possible price ASAP

© 2024 My Florida Regional MLS DBA Stellar MLS. All Rights Reserved.
Bought with PREMIER SOTHEBYS INT'L REALTY






