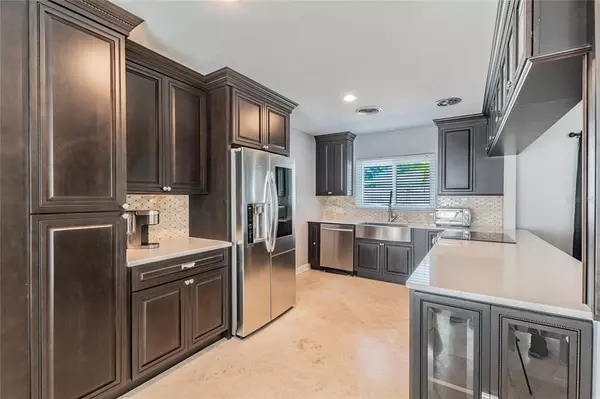$360,000
$365,000
1.4%For more information regarding the value of a property, please contact us for a free consultation.
1004 BROOKSIDE DR Clearwater, FL 33764
2 Beds
3 Baths
1,222 SqFt
Key Details
Sold Price $360,000
Property Type Single Family Home
Sub Type Single Family Residence
Listing Status Sold
Purchase Type For Sale
Square Footage 1,222 sqft
Price per Sqft $294
Subdivision Oak Lake Estates
MLS Listing ID U8122716
Sold Date 10/21/21
Bedrooms 2
Full Baths 3
Construction Status Appraisal,Financing,Inspections
HOA Y/N No
Year Built 1957
Annual Tax Amount $3,298
Lot Size 8,276 Sqft
Acres 0.19
Lot Dimensions 90x91
Property Description
Back on the market and priced to sale! The pre-negotiated price is going to make your say wow. This amazing house in the Oak Lakes Estates area is where you need to be. Just down the street and around the corner from Plumb Elementary, or blocks from Clearwater High. This centrally located house has upgrades for the pickiest of buyers. Travertine floors will greet your entrance into the huge open living room and open kitchen. The upgraded kitchen is one you will have to see to believe at this price range. This recently renovated house has all the bells and whistles. Hate that crazy electric bill? Solar is already installed to minimize that bill. Need a extra space to park? Behind the double gates is a recently installed shell drive. Want to relax and enjoy the sunset? The backroom was recently updated with windows and a separate a/c unit to keep you cool. This house is located just minutes from gulf to bay and approximately 6 miles from the beautiful world famous Gulf beaches. So make your appointment quick, this house won't be around long! Buyer to verify all measurements and facts about the house as part of their due diligence.
Location
State FL
County Pinellas
Community Oak Lake Estates
Zoning R-3
Interior
Interior Features Ceiling Fans(s), Living Room/Dining Room Combo
Heating Central
Cooling Central Air
Flooring Carpet, Travertine
Fireplace false
Appliance Convection Oven, Dishwasher, Disposal, Dryer, Microwave, Refrigerator, Washer
Exterior
Exterior Feature Other
Garage Bath In Garage
Garage Spaces 2.0
Utilities Available Cable Available, Electricity Connected, Public, Solar
Waterfront false
Roof Type Shingle
Parking Type Bath In Garage
Attached Garage true
Garage true
Private Pool No
Building
Story 1
Entry Level One
Foundation Slab
Lot Size Range 0 to less than 1/4
Sewer Septic Tank
Water Private
Structure Type Block
New Construction false
Construction Status Appraisal,Financing,Inspections
Schools
Elementary Schools Plumb Elementary-Pn
High Schools Clearwater High-Pn
Others
Senior Community No
Ownership Fee Simple
Acceptable Financing Cash, Conventional
Listing Terms Cash, Conventional
Special Listing Condition None
Read Less
Want to know what your home might be worth? Contact us for a FREE valuation!

Our team is ready to help you sell your home for the highest possible price ASAP

© 2024 My Florida Regional MLS DBA Stellar MLS. All Rights Reserved.
Bought with DESTINATION FLORIDA REALTY INC






