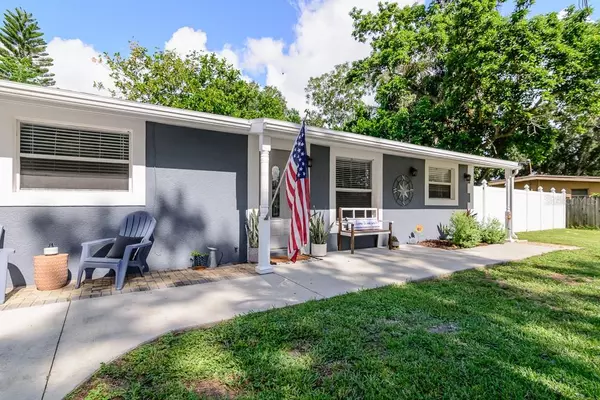$293,000
$279,000
5.0%For more information regarding the value of a property, please contact us for a free consultation.
1246 S HILLCREST AVE Clearwater, FL 33756
3 Beds
1 Bath
1,032 SqFt
Key Details
Sold Price $293,000
Property Type Single Family Home
Sub Type Single Family Residence
Listing Status Sold
Purchase Type For Sale
Square Footage 1,032 sqft
Price per Sqft $283
Subdivision Ardmore Place Rep
MLS Listing ID U8132389
Sold Date 10/13/21
Bedrooms 3
Full Baths 1
Construction Status Financing,Inspections
HOA Y/N No
Year Built 1960
Annual Tax Amount $1,318
Lot Size 5,662 Sqft
Acres 0.13
Lot Dimensions 57x101
Property Description
BACK ON MARKET = Home Passed INSPECTIONS & APPRAISAL w/NO Repairs! Let Your Search be OVER! Come SEE an ADORABLE, True “Fixer Upper Journey,” Thoughtfully & Tastefully Renovated 3 Bedroom, 1 Bathroom, Corner Lot Block Construction Home in Classic Clearwater! Just Minutes to the Most Beautiful Gulf Beaches in the Country! Ranch Style, Single Story, Positioned on Stevenson Creek, Which Runs Across the Street, in Front of the Home - so NO nearby Opposing Neighbors! Also, on a One-Way Street! The Corner Provides Additional Parking Along the Curb on Milton Str, In case Your Oversized Driveway Happens to Overflow (You Party Hounds)! The Front Elevation has a Charm All Its Own, Welcoming.. Inviting… the Bench & Seating on the Front Patio Pulls You in to Stay a While! As You Enter the Home, Your Eyes are Drawn Upward Towards a 9’ Vaulted Ceiling w/Exposed Ductwork Painted White! The Great Room Includes the Living & Dining Space, which Abuts the Double Ended Galley Style Kitchen! The Kitchen Features Classic White Shaker Cabinetry, Stainless Appliances, & Beautifully Durable Laminate Countertops w/Subway Tile Backsplash, White Sink, w/Goose Neck Faucet! An Outstanding Hand-Made Barndoor Covers the Owner’s Retreat Door! It’s a Custom Work of Art! Slide to the Right, Step into Your Laundry Closet! Which Leads Directly into the Master Bedroom Featuring a Walk in Closet & Ceiling Fan! Prego Outlast Scratch & Waterproof, 12mil Laminate Flooring Runs thru the Whole Home (except bathroom) Adorned w/ NEW Baseboards (2021)!! Consistent Flooring Creates a Seamless Experience You’ll LOVE! The Hallway Leads to TWO Spacious Bedrooms – Both w/9’ Vaulted Ceilings, Barndoor Style Doors on Closets, & Extra Windows for Loads of Natural Light! The Bathroom, Updated Top to Bottom (2017) is Stunning w/Wood Grain Porcelain Tile on Floors & Tub Surround (!!) Complimented w/ Oil Rubbed Bronze Shower Assembly! Windows Updated (not sure on date). Interior Doors Updated, Bedrooms w/Solid Core Doors (2021)! UPDATES: Roof (2018); HVAC 3-ton System w/all Ductwork & Returns (2017); Rheem Water Heater (2020); Washer/Dryer Tower (2020) *Both Water Heater & Washer Dryer Tower are Wi-Fi Enabled, W.H. Detects Leaks w/Auto Shut Off, Manage Your Laundry from Your Phone!! New White Vinyl Fencing All Around the Home Promotes Safety and Frames the Home Nicely Creating Fabulous Curb Appeal! This Home Offers 2 Spacious Side Yards to Utilize, Distinctive Yet Very Functional! North Side of Yard is for Entertaining! There is a Large Patio, Eating Area, Seating Areas, & a 110sf Custom Built Solid Wood Storage Shed Perfect for Your Home Care & Gardening Tools! The South Side Yard is Fully Fenced & Separate from the Rest of the ‘Fenced Area’ Creating a Perfect Area for Pets/Kids (Fence 2018)! Oversized Gate Doors Allow Easy Access for Riding Mowers! Call TODAY to Schedule YOUR Showing of this Home.. it Will NOT Last in this Market! It's Sooo Cozy, Cute, & Comfortable! Could Create HUGE Potential Income as a Monthly Rental on Air B & B or VRBO? Check with Clearwater City Rules on Short Term Rentals!
Location
State FL
County Pinellas
Community Ardmore Place Rep
Rooms
Other Rooms Great Room, Inside Utility
Interior
Interior Features Cathedral Ceiling(s), Ceiling Fans(s), Living Room/Dining Room Combo, Master Bedroom Main Floor, Dormitorio Principal Arriba, Open Floorplan, Solid Surface Counters, Solid Wood Cabinets, Split Bedroom, Thermostat, Vaulted Ceiling(s), Walk-In Closet(s)
Heating Central, Electric
Cooling Central Air
Flooring Laminate, Tile
Fireplace false
Appliance Dishwasher, Disposal, Dryer, Electric Water Heater, Ice Maker, Microwave, Range, Refrigerator, Washer
Laundry Inside, Laundry Room
Exterior
Exterior Feature Fence, Sidewalk, Sliding Doors
Garage Driveway
Fence Vinyl
Utilities Available BB/HS Internet Available, Cable Connected, Electricity Connected, Fiber Optics, Fire Hydrant, Natural Gas Connected, Public, Sewer Connected, Street Lights, Water Connected
Waterfront false
Roof Type Shingle
Parking Type Driveway
Garage false
Private Pool No
Building
Lot Description Corner Lot, City Limits, Level, Near Public Transit, Sidewalk, Street One Way, Paved
Story 1
Entry Level One
Foundation Slab
Lot Size Range 0 to less than 1/4
Sewer Public Sewer
Water Public
Structure Type Block
New Construction false
Construction Status Financing,Inspections
Schools
Elementary Schools Plumb Elementary-Pn
Middle Schools Oak Grove Middle-Pn
High Schools Clearwater High-Pn
Others
Pets Allowed Yes
Senior Community No
Pet Size Large (61-100 Lbs.)
Ownership Fee Simple
Acceptable Financing Cash, Conventional, FHA, VA Loan
Listing Terms Cash, Conventional, FHA, VA Loan
Special Listing Condition None
Read Less
Want to know what your home might be worth? Contact us for a FREE valuation!

Our team is ready to help you sell your home for the highest possible price ASAP

© 2024 My Florida Regional MLS DBA Stellar MLS. All Rights Reserved.
Bought with 1 PALM REALTY






