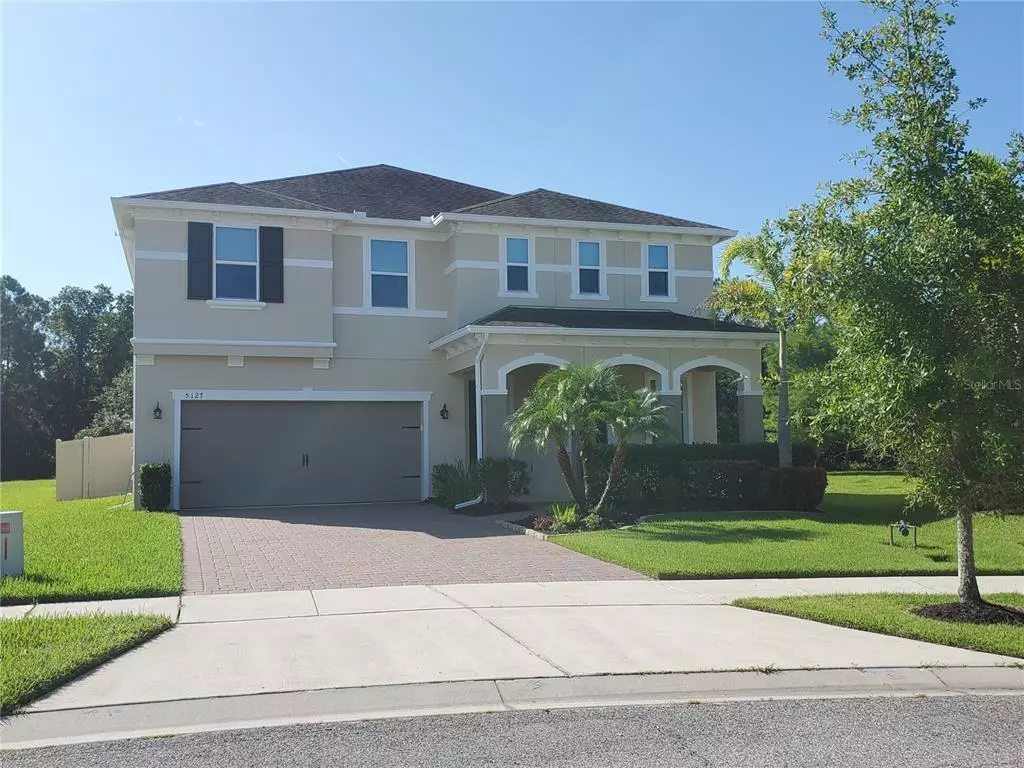$579,000
$599,000
3.3%For more information regarding the value of a property, please contact us for a free consultation.
5127 PIAZZA LOOP Saint Cloud, FL 34771
5 Beds
3 Baths
3,806 SqFt
Key Details
Sold Price $579,000
Property Type Single Family Home
Sub Type Single Family Residence
Listing Status Sold
Purchase Type For Sale
Square Footage 3,806 sqft
Price per Sqft $152
Subdivision Avellino Sub
MLS Listing ID S5054822
Sold Date 10/01/21
Bedrooms 5
Full Baths 3
HOA Fees $80/mo
HOA Y/N Yes
Year Built 2014
Annual Tax Amount $4,406
Lot Size 0.300 Acres
Acres 0.3
Property Description
Perfect Location!!! Less than 10 minutes from Medical City/Lake Nona area!!! This 5-bedroom 3-bathroom home sits on an oversized lot of 1/3 acre. Beautiful and spacious partially fenced in backyard that backs up to a conservation area. NO BACK NEIGHBORS! 2 car garage with brick paver driveway. Cute front porch area perfect for a couple rocking chairs to enjoy the tranquility of the neighborhood in the early mornings while sipping your coffee. Upon entering the home, on your right is perfect for an office space, den, project room, reading room, etc. Beautiful floors leading you from the formal dining room area to the heart of the home. Lots of natural light comes through all the Low E windows. Energy Star 5 Home and the electric bill proves it. The kitchen has 36" upper cabinets with crown molding, recessed lighting, granite countertops, stainless steel appliances and upgraded kitchen sink and faucet. The heart of the home has an open floor plan with plenty of other rooms downstairs for guests to spread out. There is a guest room and full bathroom downstairs as well. Under the stairs is oversized storage space with lots of possibilities. Upstairs has an oversized loft, 3 more bedrooms, a full bathroom, oversized laundry room, several storage closets - plus the Master Bedroom/Master Bathroom. Oversized and very spacious Master Bedroom featuring tray ceilings and TWO walk-in master closets!! The master bathroom has granite countertops, dual sinks, linen closet, plus a private room for the commode. The garden tub and stand-up shower have upgraded tiles. Master Bathroom windows have special tenting and no need for blinds - no one can see in so you can enjoy the full view of your backyard and the natural light any time of day. AC is still under warranty. Home features 9'4" ceilings downstairs and 8' ceilings upstairs. Granite Countertops in every bathroom! Home is being sold furnished, TV on walls stay as well. Upgraded interior paint of neutral colors throughout the home. It's in the perfect location for business professionals or a large family! Less than 10 minutes from Medical City/Lake Nona, 45 minutes from several beaches, 25 minutes from Orlando International Airport. Multiple Golf Courses to choose from. Great Schools nearby! Come make this your next forever home!
Location
State FL
County Osceola
Community Avellino Sub
Zoning RES
Rooms
Other Rooms Den/Library/Office, Formal Dining Room Separate, Media Room
Interior
Interior Features High Ceilings, Living Room/Dining Room Combo, Dormitorio Principal Arriba, Tray Ceiling(s), Walk-In Closet(s), Window Treatments
Heating Central
Cooling Central Air
Flooring Carpet, Laminate, Tile
Furnishings Furnished
Fireplace false
Appliance Dishwasher, Dryer, Microwave, Range, Refrigerator, Washer
Laundry Inside, Upper Level
Exterior
Exterior Feature Fence, Sidewalk, Sliding Doors
Parking Features Driveway
Garage Spaces 2.0
Fence Vinyl
Community Features Playground, Sidewalks
Utilities Available Electricity Connected, Water Connected
Roof Type Shingle
Porch Front Porch
Attached Garage true
Garage true
Private Pool No
Building
Lot Description Oversized Lot, Sidewalk, Paved
Story 2
Entry Level Two
Foundation Slab
Lot Size Range 1/4 to less than 1/2
Sewer Public Sewer
Water Public
Structure Type Stucco
New Construction false
Others
Pets Allowed Yes
Senior Community No
Ownership Fee Simple
Monthly Total Fees $80
Acceptable Financing Cash, Conventional
Membership Fee Required Required
Listing Terms Cash, Conventional
Special Listing Condition None
Read Less
Want to know what your home might be worth? Contact us for a FREE valuation!

Our team is ready to help you sell your home for the highest possible price ASAP

© 2024 My Florida Regional MLS DBA Stellar MLS. All Rights Reserved.
Bought with AGENT TRUST REALTY CORPORATION





