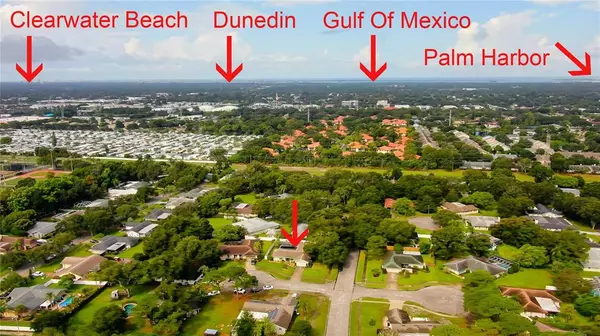$550,000
$545,000
0.9%For more information regarding the value of a property, please contact us for a free consultation.
2663 WESTCHESTER DR N Clearwater, FL 33761
3 Beds
2 Baths
2,103 SqFt
Key Details
Sold Price $550,000
Property Type Single Family Home
Sub Type Single Family Residence
Listing Status Sold
Purchase Type For Sale
Square Footage 2,103 sqft
Price per Sqft $261
Subdivision Clubhouse Estates Of Countryside Unit 1
MLS Listing ID U8135981
Sold Date 10/11/21
Bedrooms 3
Full Baths 2
Construction Status Financing,Inspections
HOA Y/N No
Originating Board Stellar MLS
Year Built 1976
Annual Tax Amount $5,092
Lot Size 0.310 Acres
Acres 0.31
Lot Dimensions 110x110
Property Description
NOW AVAILABLE! A Most Elegantly Well-Designed Block Construction Home, Nestled on the Western Edge of the Countryside Country Club Community! This Impeccably Well-Maintained Home is Positioned on a Corner Lot on a Cul-de-Sac – Double Whammy for Curb Appeal! Wait till You See How Amazing the Landscaping Is! Just Enough, Florida Friendly, Easy to Maintain, Pretty to Look At! Enter a Perfectly Quaint Foyer w/Just Enough Space! Upgraded via Double Side Lights that Flank a Solid Wood Front Door! The Front ‘Anything but Formal’ Living & Dining Room Combo Has a Beachy Relaxed Aesthetic w/ Caribbean Colors, Crown Molding, Double French Doors to Lanai, & Real Wood Floors! Looking for an Entertainers’ Paradise= This Home is IT! Privacy by Design: Head Left to Owners’ Retreat, a Spacious Bright & Airy Large Room, w/French Doors to Lanai, HUGE Dressing Room, Double Closet Space, & En Suite Bathroom: Tastefully Updated w/ Classic Aesthetic from Matching Cabinetry as Hall Bthrm, w/Travertine Tile, Deep Seated Garden Tub w/Whirlpool Jets, Heat Lamps for Those Chilly Days & Bronze Fixtures, to Massage the Moving Pains Away! Head to the Right, Upon Entering Home and You’ll Discover “the Rest of the Home." Nicely Designed “L” Shaped, Open Ended, Galley Kitchen w/Plenty of Upper/Lower Cabinetry for Storage! Plus a HUGE Closet Pantry Inside Kitchen + Another Pantry Closet in Hall (This Home Overflows w/Storage!) Kitchen Features Stainless Appliances, Recessed Lighting, Light Maple Cabinetry, Granite Counters in a Truly Distinct Stone Design You’ll LOVE Because of its Uniqueness, Double Sink w/Large Serving Window to Hand Out the Goodies to Your Guests Outside! In the North Wing of Home, You’ll Find x2 Spacious Bedrooms, Flanking a Well Designed, Updated Bathroom w/ Tastefully Tiled Shower, Featuring a Really Nice Built In Shower Bench, Gorgeous Vanity, & Linen Closet! Bedrooms #2 & #3 Both Feature Wall to Wall Closets, Two Windows Each, Ceiling Fans, Wood Floors!! Behind Kitchen is the Family Room!! This Space is Super Versatile & Located in the Perfect Position for the Home’s Floor Plan! Effectively Utilizing TWO Distinct Living Spaces Can Be Challenging When Near Each Other – Not in This HOME! They’re Separated Properly; They Actually Bolster this Home’s Value! Don’t Forget the Expansive, Storage Filled, Interior Laundry Room That Will Make the Mrs. Smile =) Located Nearby Your Impeccably Clean Garage Entry! The Garage is Supreme, Featuring Epoxy Painted Flooring, Storage Galore, Impact Resistant Car & People Door! However, “OUTSIDE IS WHERE YOU WILL LIVE YOUR BEST LIFE!” Enjoy a 35’x37’ Screened, Caged, Partially Covered Huge Slice of Paradise… w/a Pebble Sheen Finished Inground Pool, TV Area, Dining Area, Firepit Area: ALL Accessible via French Doors from THROUGHOUT the HOME! Your NEW HOME Will Become the Place to Hang Out! *NOTE: Solar Tubing on Lanai Roof is in Place for Heating Pool; However, it’s Not Connected/Does Not Currently Function as Intended. Bones are There, Just Needs Refurbished! *UPDATES* Impact Windows, Low E Windows Throughout 2021 (+ Hurricane Protection for French Doors); Ext/Int. Paint 2021; Electric Panel 2021; Water Heater 2021; Water Softener 2021; Gutters/Downspouts 2021; Well Irrigation/Sprinkler System Refurbished 2020; White Vinyl Fence w/Gates; Garage Epoxy Flooring 2021; Pool Filter 2020; HVAC 2009; Main Roof 2001; Flat Roof 2014; Freshened Landscaping/Mulch 2021; Custom Bali Light Filtering Cellular Shades in Bedrooms! Room Feature: Linen Closet In Bath (Primary Bathroom).
Location
State FL
County Pinellas
Community Clubhouse Estates Of Countryside Unit 1
Direction N
Rooms
Other Rooms Family Room, Formal Dining Room Separate, Formal Living Room Separate, Great Room, Inside Utility
Interior
Interior Features Built-in Features, Ceiling Fans(s), Crown Molding, Eat-in Kitchen, Kitchen/Family Room Combo, Living Room/Dining Room Combo, Primary Bedroom Main Floor, Solid Surface Counters, Solid Wood Cabinets, Split Bedroom, Stone Counters, Thermostat, Window Treatments
Heating Central, Electric
Cooling Central Air
Flooring Ceramic Tile, Wood
Fireplace false
Appliance Dishwasher, Disposal, Dryer, Electric Water Heater, Exhaust Fan, Freezer, Ice Maker, Microwave, Range, Refrigerator, Washer, Water Softener
Laundry Inside, Laundry Room
Exterior
Exterior Feature French Doors, Hurricane Shutters, Irrigation System, Lighting, Rain Gutters, Sidewalk
Garage Driveway, Garage Door Opener, Ground Level, On Street
Garage Spaces 2.0
Fence Fenced, Vinyl
Pool Deck, Gunite, In Ground, Lighting, Screen Enclosure
Community Features Deed Restrictions, Golf Carts OK, Sidewalks
Utilities Available BB/HS Internet Available, Cable Connected, Electricity Connected, Fiber Optics, Fire Hydrant, Public, Sewer Connected, Street Lights, Underground Utilities, Water Connected
Waterfront false
View Garden, Pool
Roof Type Shingle
Porch Covered, Enclosed, Front Porch, Porch, Screened
Parking Type Driveway, Garage Door Opener, Ground Level, On Street
Attached Garage true
Garage true
Private Pool Yes
Building
Lot Description Cleared, Corner Lot, Cul-De-Sac, City Limits, Level, Sidewalk, Paved
Story 1
Entry Level One
Foundation Slab
Lot Size Range 1/4 to less than 1/2
Sewer Public Sewer
Water Public
Architectural Style Ranch
Structure Type Block,Stucco
New Construction false
Construction Status Financing,Inspections
Schools
Elementary Schools Curlew Creek Elementary-Pn
Middle Schools Safety Harbor Middle-Pn
High Schools Countryside High-Pn
Others
Pets Allowed Yes
Senior Community No
Ownership Fee Simple
Acceptable Financing Cash, Conventional, VA Loan
Listing Terms Cash, Conventional, VA Loan
Special Listing Condition None
Read Less
Want to know what your home might be worth? Contact us for a FREE valuation!

Our team is ready to help you sell your home for the highest possible price ASAP

© 2024 My Florida Regional MLS DBA Stellar MLS. All Rights Reserved.
Bought with BHHS FLORIDA PROPERTIES GROUP






