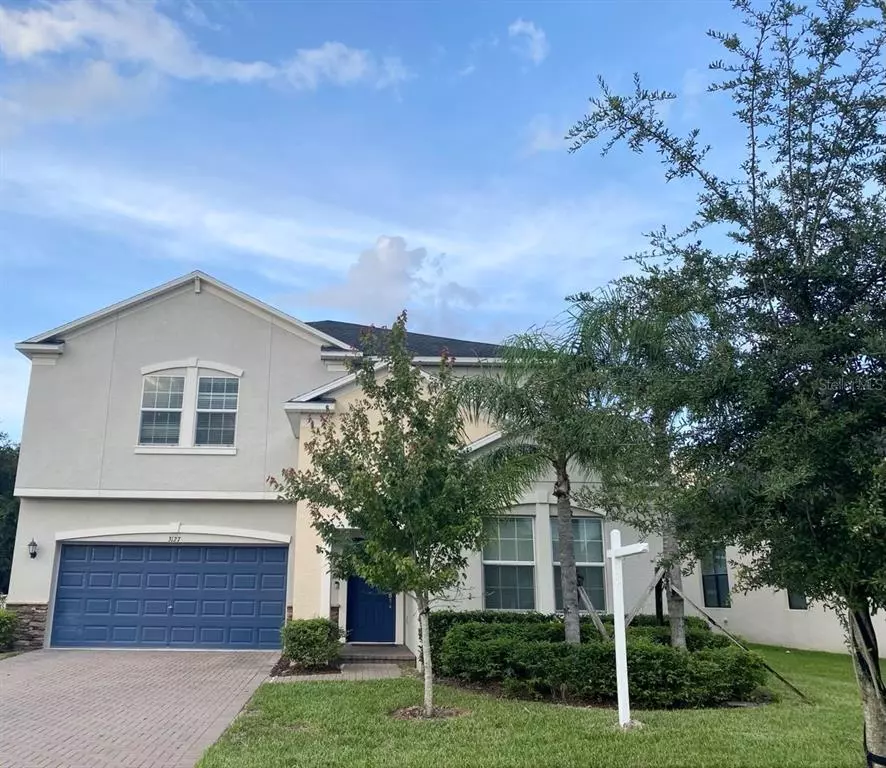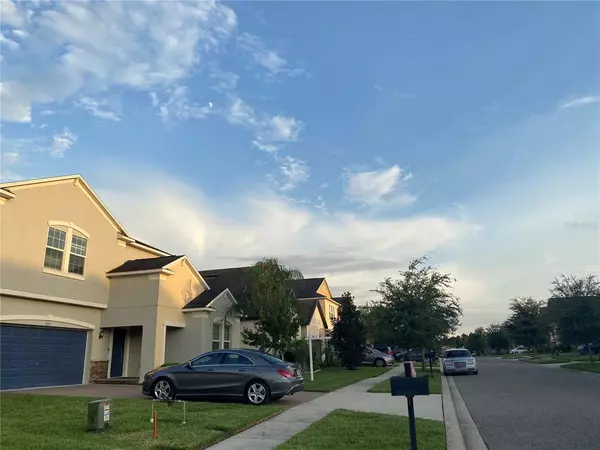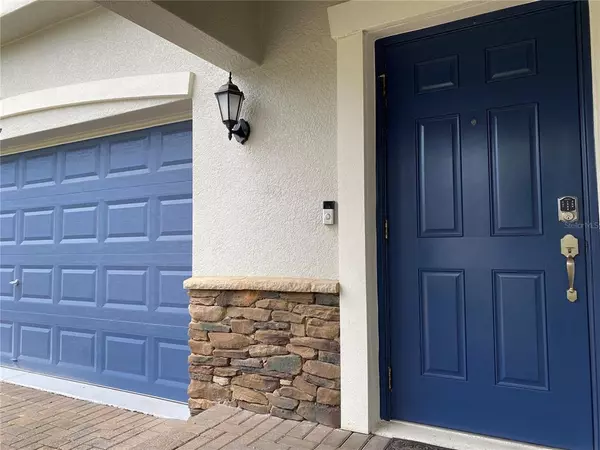$490,000
$499,000
1.8%For more information regarding the value of a property, please contact us for a free consultation.
3127 CALVANO DR Land O Lakes, FL 34639
5 Beds
3 Baths
3,291 SqFt
Key Details
Sold Price $490,000
Property Type Single Family Home
Sub Type Single Family Residence
Listing Status Sold
Purchase Type For Sale
Square Footage 3,291 sqft
Price per Sqft $148
Subdivision Enclave/Terra Bella Ph 2-4
MLS Listing ID T3324568
Sold Date 09/30/21
Bedrooms 5
Full Baths 3
Construction Status Financing
HOA Fees $56/mo
HOA Y/N Yes
Year Built 2017
Annual Tax Amount $5,656
Lot Size 6,534 Sqft
Acres 0.15
Property Description
Move in ready, why wait 1 year for the new construction. This well maintained 2017 Lennar Vermont floor plan sits on a quiet 60x110 lot, with two stories, at 3,291 square feet, has plenty of room for you to enjoy. It was just recently painted outside with beautiful stone veneer. Upon walk into the foyer, there is a bedroom downstairs, a flex room that can be used as an in home office or guest bedroom, a full bathroom for the downstairs using. A formal dinning room will bring you so much memories for those wonderful dinner time, holiday season. The kitchen with island and large breakfast nook are perfect for family dinners or quiet coffee breaks. This gorgeous kitchen overlooks the family room and café area with views to the lanai and back yard.A "Mom Cave" next to the kitchen and café. Upstairs you have to see to believe it. A huge loft with size of 16x17, can be used as another living room or game room. The master suite is on one side of the upstairs floor, with double closets and a huge bathroom that also opens straight into the laundry room for your convenience. With the split floor plan, the 2nd,3rd and 4th bedrooms are located on the opposite side of the loft,each has its own walk in closet, sharing a generously sized nice and clean full bathroom. House come with a Tesla wall charger installed in the 3 car garage. "Ring" door bell system installed. And "My Q" garage opener installed in the garage as well.This home has “everything included” 18 inch diagonal tile, 42 inch upper cabinets, granite thru out, stainless steel appliances, faux blinds and ceiling fans in every room. Bella community is centrally located in Wesley Chapel area, is one of the most sought after neighborhoods in Pasco. A short distance to all your needs, such as Wiregrass Mall(12 minutes), Tampa Premium Outlets(6 minutes), Florida Hospital(15 minutes),tons of restaurants and shops as well State Road 54, I-75, The Suncoast Parkway, and Center Ice and great schools. There is also a great selection of schools. Terra Bella also has a resort-style pool, cabana, splash zone and sundeck… Perfect for social events and quality family time! Call today to schedule your private tour.
Location
State FL
County Pasco
Community Enclave/Terra Bella Ph 2-4
Zoning MPUD
Interior
Interior Features Eat-in Kitchen, In Wall Pest System, Kitchen/Family Room Combo, Dormitorio Principal Arriba, Open Floorplan, Solid Surface Counters, Split Bedroom, Walk-In Closet(s)
Heating Electric
Cooling Central Air
Flooring Carpet, Tile
Fireplace false
Appliance Dishwasher, Disposal, Electric Water Heater, Exhaust Fan, Microwave, Range, Range Hood, Refrigerator
Laundry Inside, Upper Level
Exterior
Exterior Feature Fence, Sidewalk, Sliding Doors
Garage Spaces 3.0
Fence Vinyl
Utilities Available Cable Available, Electricity Available, Natural Gas Available, Phone Available, Public, Sewer Available, Sprinkler Meter, Street Lights, Water Available
Roof Type Shingle
Attached Garage true
Garage true
Private Pool No
Building
Story 2
Entry Level Two
Foundation Slab
Lot Size Range 0 to less than 1/4
Builder Name Lennar
Sewer Public Sewer
Water Public
Structure Type Stucco
New Construction false
Construction Status Financing
Schools
Elementary Schools Denham Oaks Elementary-Po
Middle Schools Charles S. Rushe Middle-Po
High Schools Sunlake High School-Po
Others
Pets Allowed Yes
Senior Community No
Ownership Fee Simple
Monthly Total Fees $56
Membership Fee Required Required
Special Listing Condition None
Read Less
Want to know what your home might be worth? Contact us for a FREE valuation!

Our team is ready to help you sell your home for the highest possible price ASAP

© 2024 My Florida Regional MLS DBA Stellar MLS. All Rights Reserved.
Bought with FUTURE HOME REALTY INC





