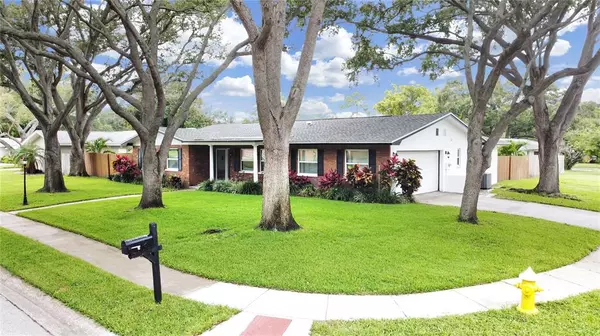$520,000
$489,900
6.1%For more information regarding the value of a property, please contact us for a free consultation.
2234 EL DE ORO DR Clearwater, FL 33764
3 Beds
2 Baths
1,978 SqFt
Key Details
Sold Price $520,000
Property Type Single Family Home
Sub Type Single Family Residence
Listing Status Sold
Purchase Type For Sale
Square Footage 1,978 sqft
Price per Sqft $262
Subdivision Eldeoro
MLS Listing ID U8133424
Sold Date 09/21/21
Bedrooms 3
Full Baths 2
Construction Status Financing,Inspections
HOA Fees $11/ann
HOA Y/N Yes
Year Built 1973
Annual Tax Amount $2,794
Lot Size 0.270 Acres
Acres 0.27
Lot Dimensions 110x105
Property Description
This spacious and exceptional pool home has it all and is truly Move-In Ready! A desirable split floor plan with 3 bedrooms, 2 Baths, a formal living room and separate family/dining room combination that is great for entertaining. There is also a bonus room that could serve as a formal dining room, office, or possibly 4th bedroom. The updated kitchen is open to the family room and has attractive maple cabinets, granite countertops, stainless steel appliances and provides convenient access to the 2-car garage. The family room sliders open completely and lead to the amazing screened-in lanai and pool area that has been recently adorned with 18 striking palm trees that surround the backyard creating your own private tropical haven. New premium flooring in both the living room and master bedroom. The bathrooms were updated in 2017, and recently new glass showers doors were installed in the master bath. The interior has been freshly painted and features new wood trim and newly wired dimmable LED recessed lighting and switches. The exterior was painted last year. Many other new items include 2021 HVAC, 2021 Electric Panel, 2020 Water Softener System, 2019 Water Heater, 2018 Roof and newer double-pane windows. Spacious indoor laundry room with new 2020 Washer and Dryer. This beautifully maintained generous size corner lot has a fully fenced-in backyard. NO flood insurance required. Conveniently located in central Pinellas County offering an easy commute to Tampa and close to parks, shopping, restaurants, live entertainment and gorgeous beaches!
Location
State FL
County Pinellas
Community Eldeoro
Rooms
Other Rooms Bonus Room, Family Room, Formal Living Room Separate, Inside Utility
Interior
Interior Features Ceiling Fans(s), Kitchen/Family Room Combo, Solid Wood Cabinets, Split Bedroom, Stone Counters, Thermostat, Walk-In Closet(s)
Heating Central, Heat Pump
Cooling Central Air
Flooring Tile, Vinyl
Fireplace false
Appliance Dishwasher, Disposal, Dryer, Electric Water Heater, Exhaust Fan, Microwave, Range, Refrigerator, Washer, Water Softener
Laundry Inside, Laundry Room
Exterior
Exterior Feature Irrigation System, Lighting, Sidewalk, Sliding Doors, Sprinkler Metered, Storage
Garage Driveway, Garage Door Opener, Garage Faces Side, Guest
Garage Spaces 2.0
Fence Wood
Pool In Ground, Screen Enclosure
Community Features Deed Restrictions, Sidewalks
Utilities Available BB/HS Internet Available, Cable Connected, Electricity Connected, Sewer Connected
Waterfront false
Roof Type Shingle
Parking Type Driveway, Garage Door Opener, Garage Faces Side, Guest
Attached Garage true
Garage true
Private Pool Yes
Building
Lot Description Corner Lot, Level, Sidewalk, Paved
Story 1
Entry Level One
Foundation Slab
Lot Size Range 1/4 to less than 1/2
Sewer Public Sewer
Water Public
Architectural Style Ranch
Structure Type Block,Brick,Stucco
New Construction false
Construction Status Financing,Inspections
Others
Pets Allowed Yes
HOA Fee Include Common Area Taxes,Management
Senior Community No
Ownership Fee Simple
Monthly Total Fees $11
Acceptable Financing Cash, Conventional, FHA
Membership Fee Required Required
Listing Terms Cash, Conventional, FHA
Special Listing Condition None
Read Less
Want to know what your home might be worth? Contact us for a FREE valuation!

Our team is ready to help you sell your home for the highest possible price ASAP

© 2024 My Florida Regional MLS DBA Stellar MLS. All Rights Reserved.
Bought with CHARLES RUTENBERG REALTY INC






