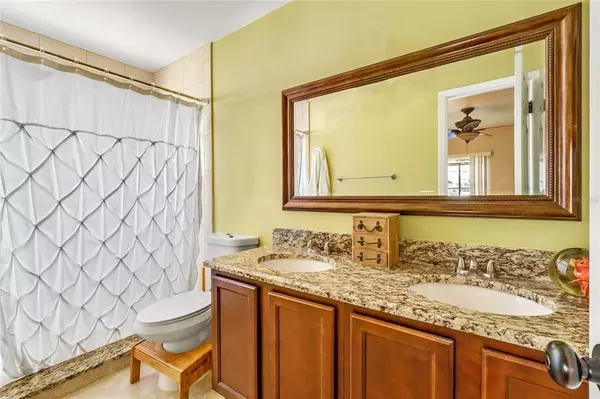$325,000
$310,000
4.8%For more information regarding the value of a property, please contact us for a free consultation.
1012 DEES DR Oviedo, FL 32765
3 Beds
2 Baths
1,327 SqFt
Key Details
Sold Price $325,000
Property Type Single Family Home
Sub Type Single Family Residence
Listing Status Sold
Purchase Type For Sale
Square Footage 1,327 sqft
Price per Sqft $244
Subdivision Alafaya Woods Ph 5
MLS Listing ID O5961219
Sold Date 08/27/21
Bedrooms 3
Full Baths 2
Construction Status Inspections
HOA Fees $15/ann
HOA Y/N Yes
Year Built 1987
Annual Tax Amount $2,708
Lot Size 4,791 Sqft
Acres 0.11
Property Description
Beautiful and move-in ready home in the heart of Oviedo, minutes from UCF and Oviedo On The Park. Featuring an open and split floor plan with high ceilings. The kitchen features granite countertops, tile backsplash, newer appliances and breakfast bar overlooking the dining room and living room. Windows and glass sliders bring in lots of natural light. The master bedroom offers a walk-in closet and master bathroom with granite counters and dual sinks. All bedrooms have wood flooring and ceiling fans. The 2nd bathroom has granite counters and shower/tub with tiled walls. The laundry room is inside the home with a newer front load washer and dryer and cabinets for storage. The screen enclosed patio has a vaulted ceiling and a ceiling fan and looks out to the spacious fenced back yard. Conveniently located to Alafaya Trail, close to 417, Oviedo Marketplace, UCF, top rated public schools, restaurants, shopping and so much more. Alafaya Woods community features tennis courts, basketball courts, a playground, trails, and low HOA.
Location
State FL
County Seminole
Community Alafaya Woods Ph 5
Zoning PUD
Rooms
Other Rooms Great Room
Interior
Interior Features Ceiling Fans(s), Eat-in Kitchen, High Ceilings, Kitchen/Family Room Combo, Open Floorplan, Stone Counters, Thermostat, Vaulted Ceiling(s), Walk-In Closet(s), Window Treatments
Heating Central
Cooling Central Air
Flooring Ceramic Tile, Wood
Furnishings Unfurnished
Fireplace false
Appliance Dishwasher, Disposal, Dryer, Microwave, Range, Refrigerator, Washer
Laundry Laundry Room
Exterior
Exterior Feature Fence, Irrigation System, Lighting, Sidewalk, Sliding Doors, Sprinkler Metered
Garage Spaces 1.0
Fence Wood
Community Features Playground, Sidewalks, Tennis Courts
Utilities Available BB/HS Internet Available, Cable Available, Public
Amenities Available Basketball Court, Playground, Tennis Court(s), Trail(s)
Waterfront false
Roof Type Shingle
Attached Garage true
Garage true
Private Pool No
Building
Lot Description Level, Sidewalk, Paved
Story 1
Entry Level One
Foundation Slab
Lot Size Range 0 to less than 1/4
Sewer Public Sewer
Water Public
Structure Type Block,Stucco
New Construction false
Construction Status Inspections
Schools
Elementary Schools Stenstrom Elementary
Middle Schools Chiles Middle
High Schools Oviedo High
Others
Pets Allowed Yes
HOA Fee Include Recreational Facilities
Senior Community No
Ownership Fee Simple
Monthly Total Fees $15
Acceptable Financing Cash, Conventional, FHA, VA Loan
Membership Fee Required Required
Listing Terms Cash, Conventional, FHA, VA Loan
Special Listing Condition None
Read Less
Want to know what your home might be worth? Contact us for a FREE valuation!

Our team is ready to help you sell your home for the highest possible price ASAP

© 2024 My Florida Regional MLS DBA Stellar MLS. All Rights Reserved.
Bought with OPENDOOR BROKERAGE LLC






