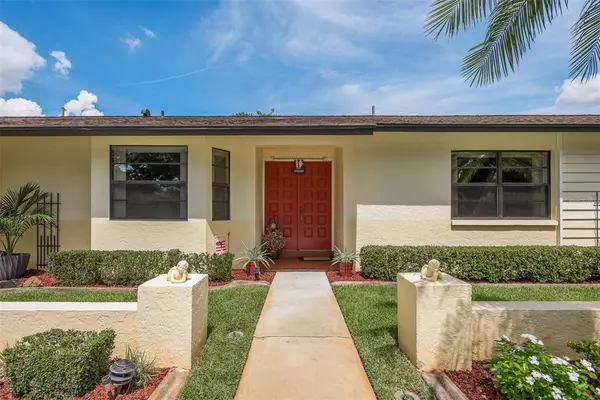$390,000
$400,000
2.5%For more information regarding the value of a property, please contact us for a free consultation.
1613 MONTEREY DR Clearwater, FL 33756
3 Beds
2 Baths
1,875 SqFt
Key Details
Sold Price $390,000
Property Type Single Family Home
Sub Type Single Family Residence
Listing Status Sold
Purchase Type For Sale
Square Footage 1,875 sqft
Price per Sqft $208
Subdivision Monterey Gardens
MLS Listing ID U8128907
Sold Date 08/10/21
Bedrooms 3
Full Baths 2
Construction Status Inspections
HOA Fees $5/ann
HOA Y/N Yes
Year Built 1984
Annual Tax Amount $2,135
Lot Size 7,405 Sqft
Acres 0.17
Lot Dimensions 89x85
Property Description
Welcome to Monterey Gardens, a quaint subdivision located in the heart of Clearwater and just minutes from top-rated beaches! This 3-bedroom, 2-full bath home has been meticulously maintained and boasts the pride of homeownership! Upon entry, you'll be greeted by the formal dining room and living room, wonderful entertaining spaces for family and friends! The kitchen is light and bright and includes an eat-in space overlooking the backyard. Gather around the fireplace and enjoy the large family room, which features vaulted ceilings and gorgeous exposed beams adding to the charm of the home. The two spacious bedrooms off the family room feature tons of natural light and large closets for storage. The full bath separating the two rooms is clean and pristine! The attractive SPLIT floor plan allows for the master retreat at the opposite end of the home and boasts dual closets and en suite master bath featuring an oversized step-in shower. The home also comes equipped with an indoor laundry room AND - the best part - a delightful screened-in lanai overlooking the well-manicured backyard! With a LOW annual HOA and tons of nearby shopping, restaurant and recreational options, this home has it ALL! Make your appointment and schedule your private tour TODAY!
Location
State FL
County Pinellas
Community Monterey Gardens
Zoning R-2
Interior
Interior Features Ceiling Fans(s), Eat-in Kitchen, Open Floorplan, Thermostat
Heating Central
Cooling Central Air
Flooring Carpet, Tile
Fireplace true
Appliance Dishwasher, Microwave, Range, Refrigerator
Exterior
Exterior Feature Other, Sidewalk, Sliding Doors
Garage Spaces 2.0
Community Features Deed Restrictions
Utilities Available Public
Waterfront false
Roof Type Shingle
Attached Garage true
Garage true
Private Pool No
Building
Story 1
Entry Level One
Foundation Slab
Lot Size Range 0 to less than 1/4
Sewer Public Sewer
Water Public
Structure Type Stucco
New Construction false
Construction Status Inspections
Others
Pets Allowed Yes
Senior Community No
Ownership Fee Simple
Monthly Total Fees $5
Acceptable Financing Cash, Conventional, FHA, VA Loan
Membership Fee Required Required
Listing Terms Cash, Conventional, FHA, VA Loan
Special Listing Condition None
Read Less
Want to know what your home might be worth? Contact us for a FREE valuation!

Our team is ready to help you sell your home for the highest possible price ASAP

© 2024 My Florida Regional MLS DBA Stellar MLS. All Rights Reserved.
Bought with CENTURY 21 BEGGINS






