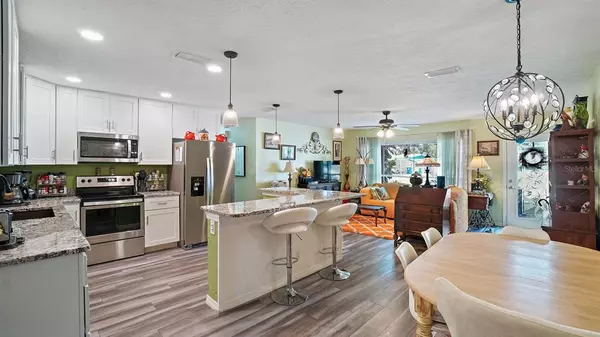$411,500
$415,000
0.8%For more information regarding the value of a property, please contact us for a free consultation.
1850 69TH AVE N St Petersburg, FL 33702
4 Beds
3 Baths
2,216 SqFt
Key Details
Sold Price $411,500
Property Type Single Family Home
Sub Type Single Family Residence
Listing Status Sold
Purchase Type For Sale
Square Footage 2,216 sqft
Price per Sqft $185
Subdivision Meadow Lawn 12Th Add
MLS Listing ID U8130107
Sold Date 08/24/21
Bedrooms 4
Full Baths 3
Construction Status No Contingency
HOA Y/N No
Year Built 1962
Annual Tax Amount $3,246
Lot Size 9,583 Sqft
Acres 0.22
Lot Dimensions 101x94
Property Description
Welcome to Meadowlawns newest listing, this completely renovated home features 4bedrooms and 3full bathrooms sprawled out across 2,216 SQFT of living space. As you approach the home you’ll appreciate the mature landscape with memorable curb appeal. Step inside to a large open floor plan, the abundance of natural light highlights an impressive kitchen (shaker cabinets, granite counter tops, stand alone island and stainless steel appliances). The split HVAC systems compliments the split floor plan, the east side of the home features an extensive master suite/ fully updated bath/ spacious walk-in closet and large laundry room. The west side of the home features 3 spacious bedrooms (one being a second master with private bath). Throughout the home you will find updated: flooring, ceiling fans, light fixtures and interior paint. Last but surely not least, you wont want to miss the media room located off the dining room before stepping out the french doors into your fully fenced backyard. This home is located between two of St Petersburg's largest nature preserves (Sawgrass Lake and Weedon Island), both featuring many outdoor activities for the Florida lifestyle.
Location
State FL
County Pinellas
Community Meadow Lawn 12Th Add
Direction N
Rooms
Other Rooms Bonus Room, Den/Library/Office, Inside Utility, Media Room
Interior
Interior Features Ceiling Fans(s), Eat-in Kitchen, Kitchen/Family Room Combo, Master Bedroom Main Floor, Open Floorplan, Split Bedroom, Thermostat, Walk-In Closet(s)
Heating Central, Electric
Cooling Central Air
Flooring Carpet, Ceramic Tile, Vinyl
Furnishings Unfurnished
Fireplace false
Appliance Dishwasher, Disposal, Electric Water Heater, Microwave, Range, Refrigerator
Laundry Laundry Room
Exterior
Exterior Feature Fence, French Doors, Irrigation System, Lighting, Storage
Garage Driveway, Off Street
Fence Wood
Community Features Park
Utilities Available Cable Available, Electricity Available, Electricity Connected, Public, Sewer Connected, Sprinkler Well, Water Available, Water Connected
Waterfront false
Roof Type Shingle
Parking Type Driveway, Off Street
Attached Garage false
Garage false
Private Pool No
Building
Lot Description Flood Insurance Required, FloodZone, City Limits, Level, Near Public Transit, Oversized Lot, Paved
Entry Level One
Foundation Slab
Lot Size Range 0 to less than 1/4
Sewer Public Sewer
Water Public
Architectural Style Ranch
Structure Type Block,Stucco
New Construction false
Construction Status No Contingency
Others
Senior Community No
Ownership Fee Simple
Acceptable Financing Cash, Conventional, FHA, VA Loan
Listing Terms Cash, Conventional, FHA, VA Loan
Special Listing Condition None
Read Less
Want to know what your home might be worth? Contact us for a FREE valuation!

Our team is ready to help you sell your home for the highest possible price ASAP

© 2024 My Florida Regional MLS DBA Stellar MLS. All Rights Reserved.
Bought with OFFERPAD BROKERAGE






