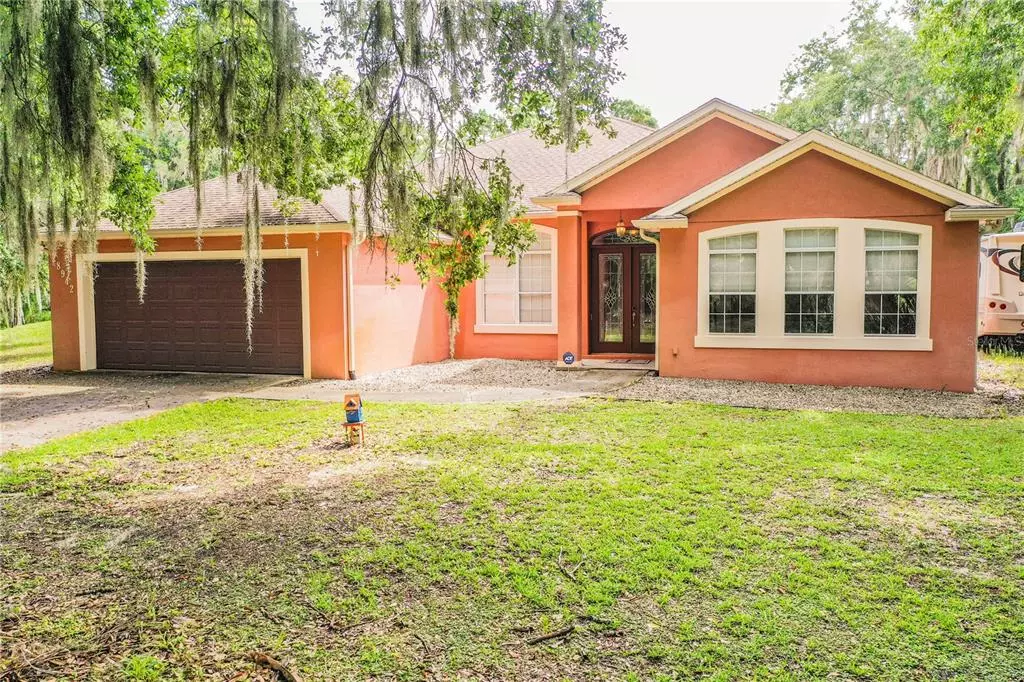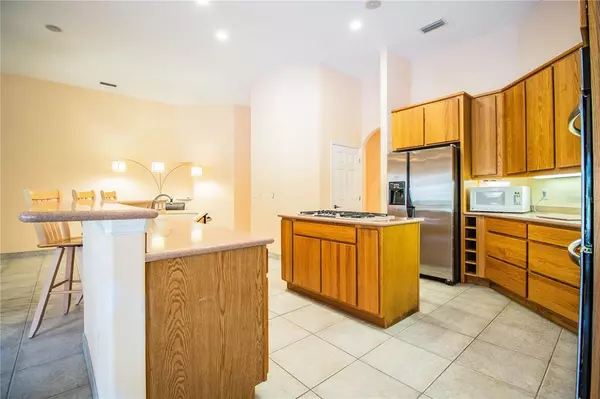$625,000
$650,000
3.8%For more information regarding the value of a property, please contact us for a free consultation.
28942 TAMMI DR Tavares, FL 32778
3 Beds
3 Baths
2,875 SqFt
Key Details
Sold Price $625,000
Property Type Single Family Home
Sub Type Single Family Residence
Listing Status Sold
Purchase Type For Sale
Square Footage 2,875 sqft
Price per Sqft $217
Subdivision Venetian Village Fourth Add
MLS Listing ID L4923500
Sold Date 07/29/21
Bedrooms 3
Full Baths 3
Construction Status Appraisal,Financing,Inspections
HOA Y/N No
Year Built 2003
Annual Tax Amount $5,285
Lot Size 1.510 Acres
Acres 1.51
Lot Dimensions 285x204
Property Description
Take a trip down the canal from your private boat ramp/dock with an electric lift to the Chain of Lakes from your beautiful home located on the canal on just over 1.5 acres of land or enjoy a family bbq on the oversized patio of this three bedroom, three bathroom pool home. The pool area is screened so you are able to enjoy your pool and beautiful views all year around no matter what time of day. This gem has ceramic tiles throughout the home with dual sinks in two of the three bathrooms. Many of us are working from home now, so enjoy a relaxing day at the office in your oversized office or den. This home was built with love not leaving out any details. Some of the notable details include: central vac throughout, ceramic tiles, corian countertops, a water osmosis system, beautiful French Doors from the master and kitchen,
wheelchair accessibility throughout the entire home and an aluminum enforced seawall.
Location
State FL
County Lake
Community Venetian Village Fourth Add
Zoning R-2
Rooms
Other Rooms Den/Library/Office, Formal Dining Room Separate, Inside Utility
Interior
Interior Features Ceiling Fans(s), Central Vaccum, Eat-in Kitchen, High Ceilings, Kitchen/Family Room Combo, Open Floorplan, Solid Surface Counters, Solid Wood Cabinets, Split Bedroom, Thermostat, Walk-In Closet(s), Window Treatments
Heating Central
Cooling Central Air
Flooring Ceramic Tile
Fireplaces Type Gas, Living Room
Fireplace true
Appliance Built-In Oven, Cooktop, Dishwasher, Dryer, Electric Water Heater, Kitchen Reverse Osmosis System, Microwave, Refrigerator, Washer, Water Softener
Laundry Inside, Laundry Room
Exterior
Exterior Feature Irrigation System, Rain Gutters
Garage Driveway, Garage Door Opener
Garage Spaces 2.0
Pool Heated, In Ground, Screen Enclosure
Utilities Available BB/HS Internet Available, Cable Available, Electricity Connected
Waterfront true
Waterfront Description Canal - Freshwater
View Y/N 1
Water Access 1
Water Access Desc Canal - Freshwater,Lake
View Pool, Water
Roof Type Shingle
Parking Type Driveway, Garage Door Opener
Attached Garage true
Garage true
Private Pool Yes
Building
Lot Description Cul-De-Sac, Street Dead-End
Story 1
Entry Level One
Foundation Slab
Lot Size Range 1 to less than 2
Sewer Septic Tank
Water Well
Structure Type Block,Stucco
New Construction false
Construction Status Appraisal,Financing,Inspections
Others
Senior Community No
Ownership Fee Simple
Acceptable Financing Cash, Conventional, FHA, VA Loan
Membership Fee Required None
Listing Terms Cash, Conventional, FHA, VA Loan
Special Listing Condition None
Read Less
Want to know what your home might be worth? Contact us for a FREE valuation!

Our team is ready to help you sell your home for the highest possible price ASAP

© 2024 My Florida Regional MLS DBA Stellar MLS. All Rights Reserved.
Bought with CHARLES RUTENBERG REALTY ORLANDO






