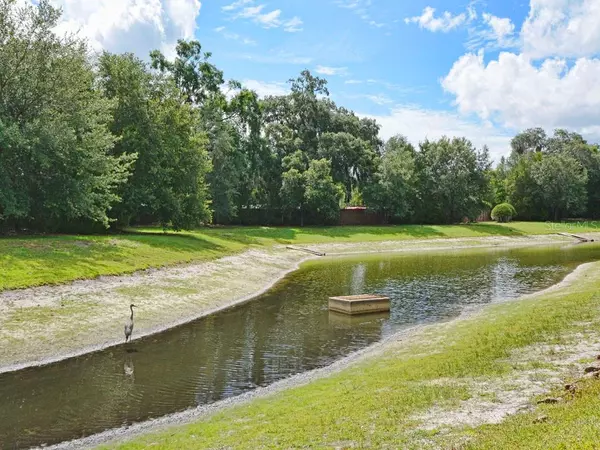$295,000
$299,900
1.6%For more information regarding the value of a property, please contact us for a free consultation.
1596 PURPLE PLUM LN Oviedo, FL 32765
3 Beds
3 Baths
1,644 SqFt
Key Details
Sold Price $295,000
Property Type Townhouse
Sub Type Townhouse
Listing Status Sold
Purchase Type For Sale
Square Footage 1,644 sqft
Price per Sqft $179
Subdivision Arborview Park
MLS Listing ID O5949716
Sold Date 08/02/21
Bedrooms 3
Full Baths 2
Half Baths 1
Construction Status Financing
HOA Fees $166/qua
HOA Y/N Yes
Year Built 2010
Annual Tax Amount $3,359
Lot Size 2,613 Sqft
Acres 0.06
Property Description
This is the one you have been waiting for, just look at that backyard view! Spend your time relaxing on the SCREEN PORCH watching the birds in the pond. This END UNIT townhome has a single GARAGE with room for 2 cars in the driveway, also additional off street parking is beside the unit. The spacious, OPEN FLOOR PLAN welcomes you inside. The kitchen includes all STAINLESS APPLIANCES, solid surface countertops, tile backsplash and a breakfast bar. There's plenty of room in the living area for a table and chairs or your computer desk. Enjoy the Spacious living area looking out to the pond, birds and nature. A half bath is downstairs for your guest. Upstairs are all 3 bedrooms. The MASTER SUITE has a large walk in closet, and dual sinks in the bathroom. The LAUNDRY CLOSET is upstairs for your convenience, the washer and dryer are included. The other 2 bedrooms share the hall bath. There is a small landing at the top of the stairs for a bookcase or small desk outside the bedroom. The seller is willing to give a carpet allowance. Close to UCF, 408/417 shopping and restaurants.
Location
State FL
County Seminole
Community Arborview Park
Zoning R
Interior
Interior Features Ceiling Fans(s), High Ceilings, Kitchen/Family Room Combo, Open Floorplan, Split Bedroom, Vaulted Ceiling(s), Walk-In Closet(s)
Heating Central
Cooling Central Air
Flooring Carpet, Ceramic Tile
Fireplace false
Appliance Dishwasher, Disposal, Dryer, Electric Water Heater, Microwave, Range, Refrigerator, Washer
Laundry Laundry Closet, Upper Level
Exterior
Exterior Feature Sidewalk, Sliding Doors
Parking Features Driveway, Off Street
Garage Spaces 1.0
Community Features Deed Restrictions, Playground, Pool, Sidewalks
Utilities Available Cable Available, Electricity Connected, Public
Amenities Available Fence Restrictions, Playground, Pool
View Y/N 1
View Trees/Woods, Water
Roof Type Shingle
Porch Covered, Deck, Front Porch, Patio, Porch, Rear Porch, Screened
Attached Garage true
Garage true
Private Pool No
Building
Lot Description Sidewalk, Paved
Entry Level Two
Foundation Slab
Lot Size Range 0 to less than 1/4
Sewer Public Sewer
Water Public
Architectural Style Traditional
Structure Type Block,Stucco
New Construction false
Construction Status Financing
Others
Pets Allowed Yes
HOA Fee Include Pool,Maintenance Structure,Maintenance Grounds
Senior Community No
Ownership Fee Simple
Monthly Total Fees $166
Acceptable Financing Cash, Conventional, FHA, VA Loan
Membership Fee Required Required
Listing Terms Cash, Conventional, FHA, VA Loan
Special Listing Condition None
Read Less
Want to know what your home might be worth? Contact us for a FREE valuation!

Our team is ready to help you sell your home for the highest possible price ASAP

© 2024 My Florida Regional MLS DBA Stellar MLS. All Rights Reserved.
Bought with LA ROSA REALTY, LLC





