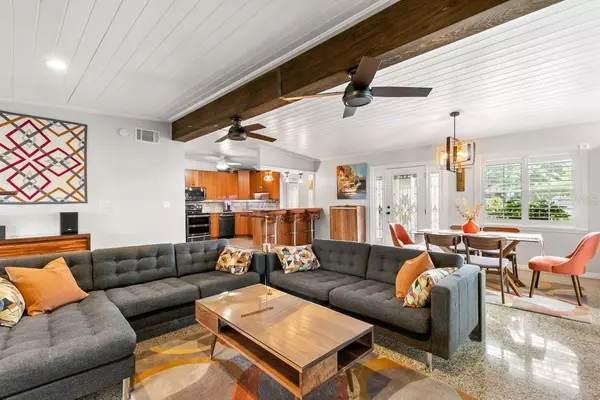$588,000
$598,900
1.8%For more information regarding the value of a property, please contact us for a free consultation.
1335 MARION DR S St Petersburg, FL 33707
3 Beds
3 Baths
1,804 SqFt
Key Details
Sold Price $588,000
Property Type Single Family Home
Sub Type Single Family Residence
Listing Status Sold
Purchase Type For Sale
Square Footage 1,804 sqft
Price per Sqft $325
Subdivision Pasadena Golf Club Estates
MLS Listing ID U8127259
Sold Date 07/29/21
Bedrooms 3
Full Baths 3
Construction Status Inspections
HOA Y/N No
Year Built 1955
Annual Tax Amount $2,341
Lot Size 6,969 Sqft
Acres 0.16
Lot Dimensions 70x100
Property Description
Absolutely stunning Mid-Century Modern home! Every space, both inside & out has been carefully crafted for the owner's enjoyment. The living area is surrounded by windows with views of the garden. The floor plan is open with well defined areas. There's a dining area with french doors that open onto a deck for grilling. The spacious kitchen has a stainless appliances, a double oven & a large closet-style pantry. After dinner, just picture yourself in the living room, lounging in front of the oversized gas fireplace enjoying a fire with just the touch of a button. The split floor plan boasts 3 bedrooms & 3 full bathrooms plus an office. Each bedroom has a set of French doors that access the the private garden. In the garden theres a paved walkway that connects the outdoor spaces, leading you from the grilling area, to the screened porch & then around the corner to the salt water, gas heated hot tub & the Koi pond. Well located with easy access to the Gulf Beaches, Shopping & the interstate. Call for your private showing today!
Location
State FL
County Pinellas
Community Pasadena Golf Club Estates
Zoning R-3
Direction S
Rooms
Other Rooms Den/Library/Office, Inside Utility
Interior
Interior Features Built-in Features, Ceiling Fans(s), Living Room/Dining Room Combo, Master Bedroom Main Floor, Open Floorplan, Solid Wood Cabinets, Split Bedroom, Stone Counters, Thermostat, Vaulted Ceiling(s), Walk-In Closet(s), Window Treatments
Heating Central, Electric
Cooling Central Air, Zoned
Flooring Ceramic Tile, Terrazzo
Fireplaces Type Gas, Living Room
Furnishings Negotiable
Fireplace true
Appliance Dishwasher, Disposal, Dryer, Electric Water Heater, Microwave, Range, Refrigerator, Washer
Laundry Inside, Laundry Closet
Exterior
Exterior Feature Fence, Irrigation System, Lighting, Rain Gutters, Sidewalk, Sliding Doors, Sprinkler Metered
Fence Vinyl
Utilities Available BB/HS Internet Available, Cable Connected, Electricity Connected
Waterfront false
View Garden
Roof Type Membrane
Garage false
Private Pool No
Building
Lot Description FloodZone, Near Golf Course, Near Marina, Paved, Unincorporated
Story 1
Entry Level One
Foundation Slab
Lot Size Range 0 to less than 1/4
Sewer Public Sewer
Water Public, Well
Architectural Style Mid-Century Modern
Structure Type Block
New Construction false
Construction Status Inspections
Schools
Elementary Schools Bear Creek Elementary-Pn
Middle Schools Azalea Middle-Pn
High Schools Boca Ciega High-Pn
Others
Pets Allowed Yes
Senior Community No
Ownership Fee Simple
Acceptable Financing Cash, Conventional
Listing Terms Cash, Conventional
Special Listing Condition None
Read Less
Want to know what your home might be worth? Contact us for a FREE valuation!

Our team is ready to help you sell your home for the highest possible price ASAP

© 2024 My Florida Regional MLS DBA Stellar MLS. All Rights Reserved.
Bought with RE/MAX METRO






