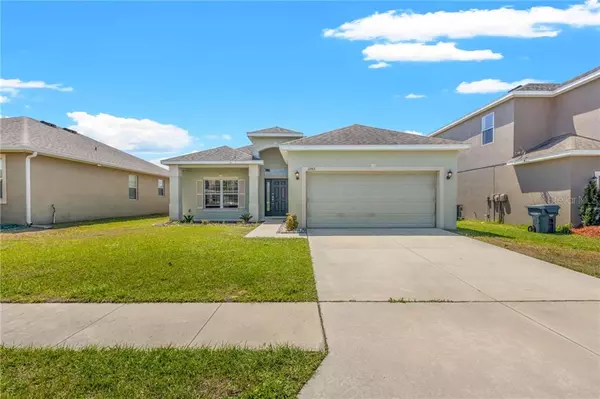$255,000
$240,000
6.3%For more information regarding the value of a property, please contact us for a free consultation.
1053 KRENSON WOODS RD Lakeland, FL 33813
3 Beds
2 Baths
1,616 SqFt
Key Details
Sold Price $255,000
Property Type Single Family Home
Sub Type Single Family Residence
Listing Status Sold
Purchase Type For Sale
Square Footage 1,616 sqft
Price per Sqft $157
Subdivision Krenson Woods
MLS Listing ID T3301330
Sold Date 07/15/21
Bedrooms 3
Full Baths 2
Construction Status Financing,Inspections
HOA Fees $31/qua
HOA Y/N Yes
Year Built 2014
Annual Tax Amount $2,168
Lot Size 6,098 Sqft
Acres 0.14
Property Description
Welcome to this MOVE IN READY home located in the desirable Krenson Woods neighborhood in South Lakeland. This spacious home features a split floor plan consisting of 3 bedrooms 2 full bathrooms, 2 car garage, and an open concept ideal for entertaining. As you enter the property, there is a perfect area for a formal dining room, or it can be used as a home office/study for those who may need the extra space. The kitchen features wood cabinets, eat-in space, and opens into the family room. The master suite includes a walk-in closet, garden tub along a walk-in shower. The inside of the home has been updated with ceramic tile flooring in the family room/formal dining area and kitchen. The home also has a covered back patio and a completely fenced-in yard for privacy!! Newer Stainless-steel appliances and a washer and dryer also come with the home. Located near Polk Parkway/I-4 for convenient access to Tampa or Orlando. Also close to Eaglebrooke golf course, and Lakeside Village for shopping and dining!
Location
State FL
County Polk
Community Krenson Woods
Interior
Interior Features Open Floorplan
Heating Central
Cooling Central Air
Flooring Carpet, Tile
Fireplace false
Appliance Dishwasher, Refrigerator
Exterior
Exterior Feature Other
Garage Spaces 2.0
Utilities Available Electricity Connected, Sewer Connected
Roof Type Shingle
Attached Garage true
Garage true
Private Pool No
Building
Entry Level One
Foundation Slab
Lot Size Range 0 to less than 1/4
Sewer Public Sewer
Water Public
Structure Type Stucco
New Construction false
Construction Status Financing,Inspections
Others
Pets Allowed Yes
Senior Community No
Ownership Fee Simple
Monthly Total Fees $31
Acceptable Financing Cash, Conventional, FHA, VA Loan
Membership Fee Required Required
Listing Terms Cash, Conventional, FHA, VA Loan
Special Listing Condition None
Read Less
Want to know what your home might be worth? Contact us for a FREE valuation!

Our team is ready to help you sell your home for the highest possible price ASAP

© 2025 My Florida Regional MLS DBA Stellar MLS. All Rights Reserved.
Bought with KELLER WILLIAMS REALTY SMART





