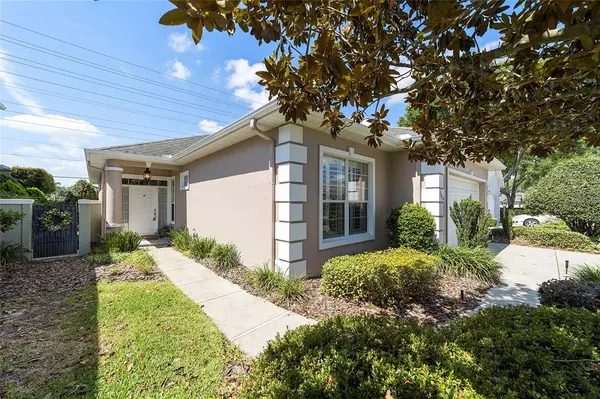$251,000
$230,000
9.1%For more information regarding the value of a property, please contact us for a free consultation.
3014 SW 41ST LN Ocala, FL 34474
3 Beds
2 Baths
2,114 SqFt
Key Details
Sold Price $251,000
Property Type Single Family Home
Sub Type Single Family Residence
Listing Status Sold
Purchase Type For Sale
Square Footage 2,114 sqft
Price per Sqft $118
Subdivision Rivendell
MLS Listing ID OM620928
Sold Date 06/30/21
Bedrooms 3
Full Baths 2
Construction Status Other Contract Contingencies
HOA Fees $183/mo
HOA Y/N Yes
Year Built 2000
Annual Tax Amount $3,484
Lot Size 5,662 Sqft
Acres 0.13
Lot Dimensions 50x113
Property Description
The exclusive, gated family community Rivendell offers beautifully designed homes, a community pool, a security gate, lawn maintenance and is located in one of the most in-demand areas in Ocala, just minutes from shopping, entertainment and I-75. Beautifully upgraded with a split floor plan, three bedrooms and two full baths. A gourmet chef's eat-in kitchen with custom cabinets, high-end stainless steel appliances, granite countertops and a large center island with plenty of countertop space to fulfill all your cooking needs. Spacious living room and a large separate family room with tons of natural light. Large master bedroom with dual closets, private bath with dual vanities, walk-in shower and soaking tub. Love the detailed crown molding throughout, plantation shutters, laminate flooring and tile you'll come to enjoy. Backyard includes all lush landscaping with a great space for entertainment. There are only 32 homes in this quiet community, and most of the residents are the original owners. Homes in Rivendell don't come up for sale often. Take the time to see this community and this gorgeous home!
Location
State FL
County Marion
Community Rivendell
Zoning PD09
Rooms
Other Rooms Den/Library/Office, Family Room, Inside Utility
Interior
Interior Features Ceiling Fans(s), Crown Molding, Eat-in Kitchen, Solid Wood Cabinets, Split Bedroom, Stone Counters, Walk-In Closet(s), Window Treatments
Heating Central
Cooling Central Air
Flooring Laminate, Tile
Furnishings Unfurnished
Fireplace false
Appliance Cooktop, Dishwasher, Dryer, Gas Water Heater, Microwave, Range Hood, Refrigerator, Washer
Laundry Inside
Exterior
Exterior Feature Irrigation System, Sliding Doors
Garage Spaces 2.0
Fence Stone
Community Features Deed Restrictions, Gated, Pool
Utilities Available Cable Available, Electricity Connected, Natural Gas Connected, Sewer Connected, Street Lights, Underground Utilities, Water Connected
Waterfront false
Roof Type Shingle
Attached Garage true
Garage true
Private Pool No
Building
Lot Description Cul-De-Sac, City Limits, Level, Street Dead-End, Street One Way, Paved
Story 1
Entry Level One
Foundation Slab
Lot Size Range 0 to less than 1/4
Sewer Public Sewer
Water Public
Architectural Style Florida
Structure Type Block,Concrete
New Construction false
Construction Status Other Contract Contingencies
Others
Pets Allowed Yes
HOA Fee Include Pool,Maintenance Structure,Maintenance Grounds,Pest Control,Pool,Private Road
Senior Community No
Ownership Fee Simple
Monthly Total Fees $183
Acceptable Financing Cash, Conventional
Membership Fee Required Required
Listing Terms Cash, Conventional
Special Listing Condition None
Read Less
Want to know what your home might be worth? Contact us for a FREE valuation!

Our team is ready to help you sell your home for the highest possible price ASAP

© 2024 My Florida Regional MLS DBA Stellar MLS. All Rights Reserved.
Bought with SELLSTATE NEXT GENERATION REAL






