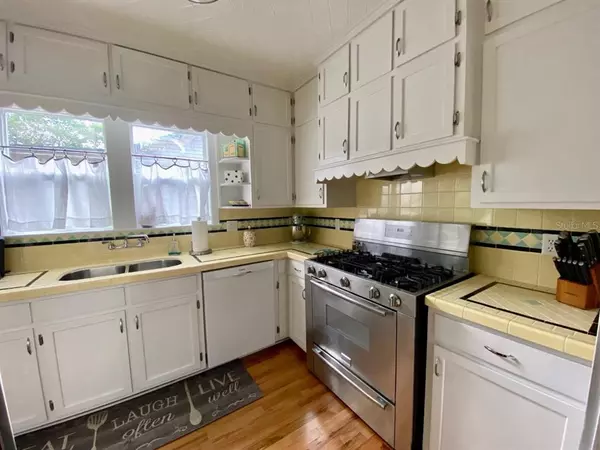$327,450
$349,000
6.2%For more information regarding the value of a property, please contact us for a free consultation.
1223 E COMANCHE AVE Tampa, FL 33604
3 Beds
1 Bath
1,152 SqFt
Key Details
Sold Price $327,450
Property Type Single Family Home
Sub Type Single Family Residence
Listing Status Sold
Purchase Type For Sale
Square Footage 1,152 sqft
Price per Sqft $284
Subdivision Hampton Terrace
MLS Listing ID T3314565
Sold Date 11/05/21
Bedrooms 3
Full Baths 1
Construction Status Inspections
HOA Y/N No
Year Built 1940
Annual Tax Amount $3,023
Lot Size 6,534 Sqft
Acres 0.15
Lot Dimensions 50x132
Property Description
Welcome Home!! to the cutest bungalow on the Block!! This 3/1 has everything, including the charm of the past! A dinette off the
kitchen is the perfect morning room for you to start your day. The dining room is right off the kitchen for those quiet dinners and when
you open the door out to the deck you will have plenty of space to entertain on your newly installed brick paver patio. The backyard
has privacy fence to give you a little extra coziness. Everything is within reach here to entertain family and friends or just relax after
a day at work. The living room has a beautiful gas fireplace. The master bedroom has another room off of it that is currently being
used as a walk in closet/dressing room. You can easily turn it back into a bedroom, office/den, or nursery. You have plenty of room to
park in your 2 car detached garage you access from the alley or on your new brick paver driveway. The front driveway has been redone
with pavers. You are located within 10 minutes of restaurants, and within 20 minutes of downtown. No boredom here with all there is
to do in Tampa! This home is really something to see and move in ready. Call for your appointment today before its gone!
Location
State FL
County Hillsborough
Community Hampton Terrace
Zoning SH-RS
Interior
Interior Features Ceiling Fans(s), Split Bedroom, Walk-In Closet(s), Window Treatments
Heating Central
Cooling Central Air
Flooring Tile, Wood
Furnishings Negotiable
Fireplace true
Appliance Dryer, Range, Refrigerator, Washer
Laundry In Garage
Exterior
Exterior Feature Fence, Lighting, Storage
Garage Alley Access, Garage Door Opener
Garage Spaces 2.0
Utilities Available Cable Available, Public
Waterfront false
Roof Type Shingle
Parking Type Alley Access, Garage Door Opener
Attached Garage false
Garage true
Private Pool No
Building
Lot Description City Limits, Street Brick, Paved
Story 1
Entry Level One
Foundation Crawlspace
Lot Size Range 0 to less than 1/4
Sewer Public Sewer
Water None
Architectural Style Bungalow
Structure Type Wood Frame
New Construction false
Construction Status Inspections
Schools
Elementary Schools Seminole-Hb
Middle Schools Memorial-Hb
High Schools Middleton-Hb
Others
Pets Allowed Yes
Senior Community No
Ownership Fee Simple
Acceptable Financing Cash, Conventional, FHA
Listing Terms Cash, Conventional, FHA
Special Listing Condition None
Read Less
Want to know what your home might be worth? Contact us for a FREE valuation!

Our team is ready to help you sell your home for the highest possible price ASAP

© 2024 My Florida Regional MLS DBA Stellar MLS. All Rights Reserved.
Bought with PREMIER SOTHEBYS INTL REALTY






