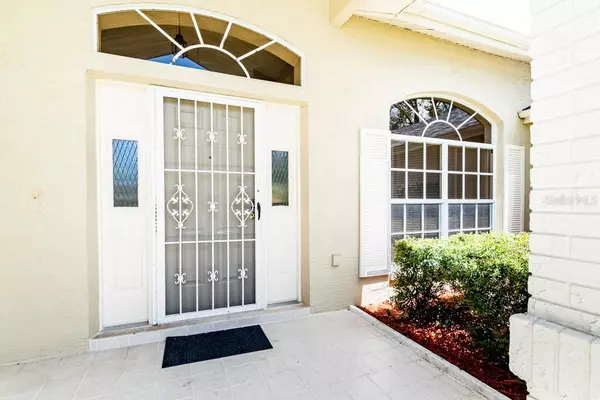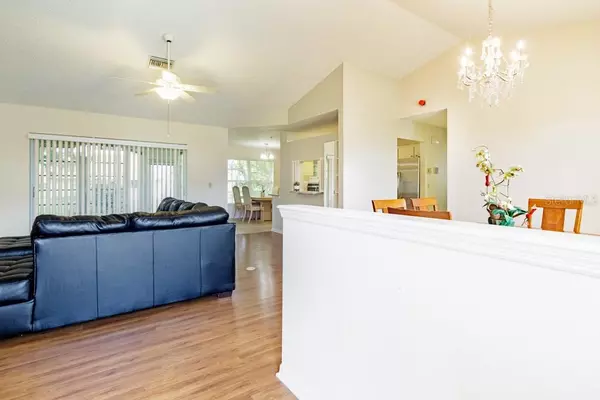$280,000
$299,000
6.4%For more information regarding the value of a property, please contact us for a free consultation.
13726 CONWAY CT Hudson, FL 34667
3 Beds
2 Baths
1,735 SqFt
Key Details
Sold Price $280,000
Property Type Single Family Home
Sub Type Single Family Residence
Listing Status Sold
Purchase Type For Sale
Square Footage 1,735 sqft
Price per Sqft $161
Subdivision Barrington Woods
MLS Listing ID U8133990
Sold Date 11/05/21
Bedrooms 3
Full Baths 2
Construction Status Appraisal,Financing,Inspections
HOA Fees $41/qua
HOA Y/N Yes
Year Built 1989
Annual Tax Amount $2,647
Lot Size 8,712 Sqft
Acres 0.2
Property Description
Back on the market for Buyer's personal reason. You won't want to miss out!! Immaculate home in desirable, thriving Barrington Woods. This well maintained home offers a spacious open floor plan featuring 3 bedrooms, 2 bath, 2 car garage home. This pristine home is in move in condition with plenty of upgrades. Guests are welcomed by a spacious formal living room and dining room with decorative ceramic tile. The kitchen has new granite countertops with stainless steel appliances, breakfast nook and nice tile flooring. New hot water tank installed 2021. The master suite has 2 closets and master bathroom has dual sinks with granite countertop, a Jacuzzi tub, and a separate shower. Enjoy summer evenings in the Florida room where it great area to entertain guests and BBQ. The lanai overlooks a well manicured lush landscaping. You must see this home to appreciate it. The owner is looking for someone to care for it as they did. Barrington Woods has a very low association fees a month which includes a community pool, fitness center, recreation hall, lighted tennis courts, basketball court and more. Ideal location near hospital, shopping, beaches, major highways and dining. The clubhouse is located just 3 minutes from home. Address is 8706 pavilion Dr., Hudson. See attachment for Home Owners information. This home is move in ready and won't last!
Location
State FL
County Pasco
Community Barrington Woods
Zoning PUD
Interior
Interior Features Ceiling Fans(s), Eat-in Kitchen, High Ceilings, Living Room/Dining Room Combo, Split Bedroom, Walk-In Closet(s)
Heating Electric
Cooling Central Air
Flooring Laminate, Tile
Fireplace false
Appliance Convection Oven, Dishwasher, Dryer, Refrigerator, Washer
Exterior
Exterior Feature Irrigation System, Sidewalk, Sliding Doors
Garage Spaces 2.0
Utilities Available Cable Connected, Electricity Connected
Waterfront false
Roof Type Shingle
Attached Garage true
Garage true
Private Pool No
Building
Story 1
Entry Level One
Foundation Slab
Lot Size Range 0 to less than 1/4
Sewer Public Sewer
Water None
Structure Type Block,Stucco
New Construction false
Construction Status Appraisal,Financing,Inspections
Others
Pets Allowed Yes
Senior Community No
Ownership Fee Simple
Monthly Total Fees $41
Acceptable Financing Cash, Conventional, FHA, VA Loan
Membership Fee Required Required
Listing Terms Cash, Conventional, FHA, VA Loan
Special Listing Condition None
Read Less
Want to know what your home might be worth? Contact us for a FREE valuation!

Our team is ready to help you sell your home for the highest possible price ASAP

© 2024 My Florida Regional MLS DBA Stellar MLS. All Rights Reserved.
Bought with ORANGE BLOSSOM REALTY INC.






