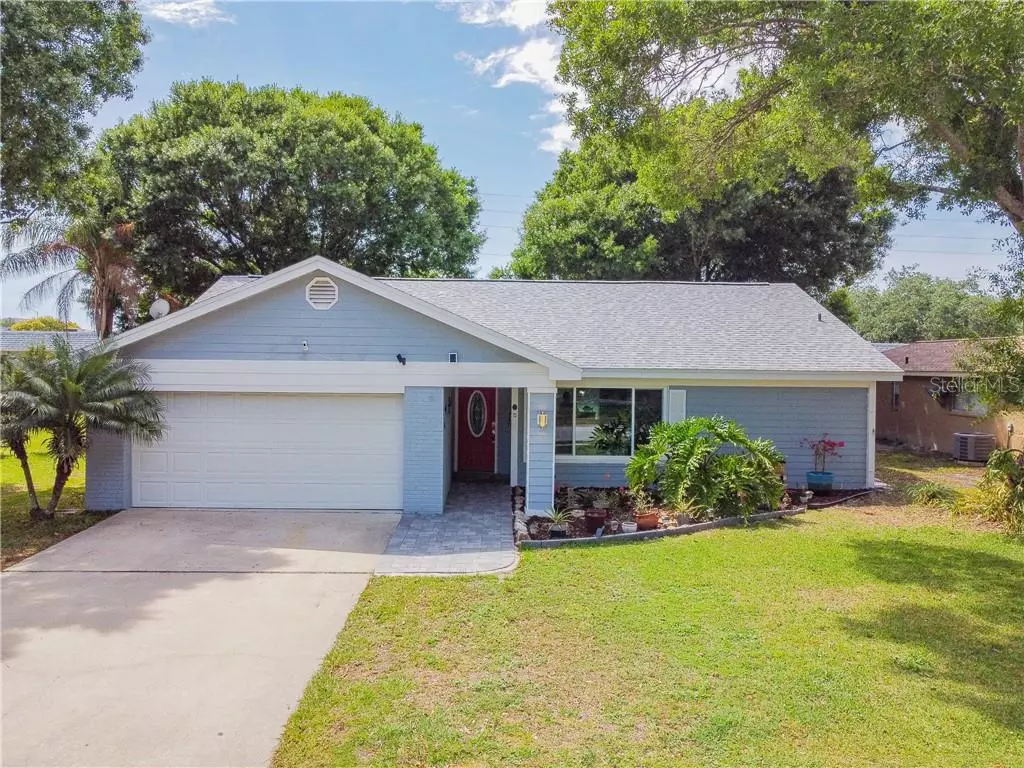$285,000
$285,000
For more information regarding the value of a property, please contact us for a free consultation.
3311 RANKIN DR New Port Richey, FL 34655
2 Beds
2 Baths
1,430 SqFt
Key Details
Sold Price $285,000
Property Type Single Family Home
Sub Type Single Family Residence
Listing Status Sold
Purchase Type For Sale
Square Footage 1,430 sqft
Price per Sqft $199
Subdivision A Rep Of Fairway Spgs
MLS Listing ID U8118339
Sold Date 06/07/21
Bedrooms 2
Full Baths 2
Construction Status Appraisal,Financing,Inspections
HOA Fees $32/ann
HOA Y/N Yes
Year Built 1983
Annual Tax Amount $1,155
Lot Size 8,276 Sqft
Acres 0.19
Property Description
Welcome home to this Gorgeous well maintained 2 Bedroom, 2 Bathroom SINGLE FAMILY HOME located in Fairway Springs . FEELS LIKE HOME AS SOON AS YOU ENTER. Don't wait on this one! SPLIT FLOOR PLAN FOR PRIVACY! "TURNKEY ON THE OUTSIDE! Hurricane Windows, chic luxury laminate flooring, open floor plan,freshly painted, crown molding and new fixtures among numerous other updates! Step inside to vaulted ceiling and open concept giving your plenty of options for living and entertainment. You will be delighted with an updated kitchen including Granite countertops, Stainless Steel appliances, and open concept with breakfast bar. Wood burning Fireplace in the living room gives you those cozy vibes along with plenty of living space. The large master suite has its own open patio access plus a large walk in closet and generous sized private bathroom. The laundry room (INSIDE!) offers more storage to fit all your needs. Speaking of storage check out this oversized 2 car garage with room to park your cars and have a workbench! Relax on the huge enclosed lanai that overlooks your new extended paver patio outdoor area! Landscaping was just renewed and looks amazing! Roof replaced in 2019, Air Conditioning replaced in 2019 and Hurricane Windows just installed in 2021! This home is located in Fairway Springs which is in a great school district, has a community pool and clubhouse, and provides easy access to Tampa via the Suncoast Pkwy and Pinellas via US 19! Home is also located in the heart of Trinity which offers fantastic dining, entertainment, and shopping options, as well as the new Trinity Memorial Hospital located less than 1 mile away! ** ALL INFORMATION DEEMED TO BE ACCURATE, BUYER TO VERIFY
Location
State FL
County Pasco
Community A Rep Of Fairway Spgs
Zoning R4
Rooms
Other Rooms Family Room, Florida Room
Interior
Interior Features Built-in Features, Ceiling Fans(s), Crown Molding, Eat-in Kitchen, High Ceilings, Kitchen/Family Room Combo, Living Room/Dining Room Combo, Open Floorplan, Split Bedroom, Stone Counters, Thermostat, Walk-In Closet(s), Window Treatments
Heating Central
Cooling Central Air
Flooring Laminate, Tile
Fireplaces Type Family Room, Wood Burning
Fireplace true
Appliance Built-In Oven, Dishwasher, Disposal, Electric Water Heater, Microwave, Refrigerator
Laundry Inside, Laundry Room
Exterior
Exterior Feature Hurricane Shutters, Lighting, Sidewalk, Sliding Doors
Parking Features Driveway, Garage Door Opener
Garage Spaces 2.0
Community Features Golf Carts OK, Pool, Sidewalks
Utilities Available BB/HS Internet Available, Cable Available, Electricity Connected, Phone Available, Public, Sewer Connected, Street Lights, Underground Utilities
Amenities Available Clubhouse, Fitness Center, Lobby Key Required, Pool
Roof Type Shingle
Porch Covered, Front Porch, Patio, Screened
Attached Garage true
Garage true
Private Pool No
Building
Lot Description City Limits, Level, Near Golf Course, Near Public Transit, Sidewalk, Paved
Story 1
Entry Level One
Foundation Slab
Lot Size Range 0 to less than 1/4
Sewer Public Sewer
Water Public
Architectural Style Florida
Structure Type Block,Stucco
New Construction false
Construction Status Appraisal,Financing,Inspections
Schools
Elementary Schools Longleaf Elementary-Po
Middle Schools Seven Springs Middle-Po
High Schools J.W. Mitchell High-Po
Others
Pets Allowed Yes
HOA Fee Include Pool
Senior Community No
Ownership Fee Simple
Monthly Total Fees $32
Membership Fee Required Required
Special Listing Condition None
Read Less
Want to know what your home might be worth? Contact us for a FREE valuation!

Our team is ready to help you sell your home for the highest possible price ASAP

© 2024 My Florida Regional MLS DBA Stellar MLS. All Rights Reserved.
Bought with RE/MAX DYNAMIC





