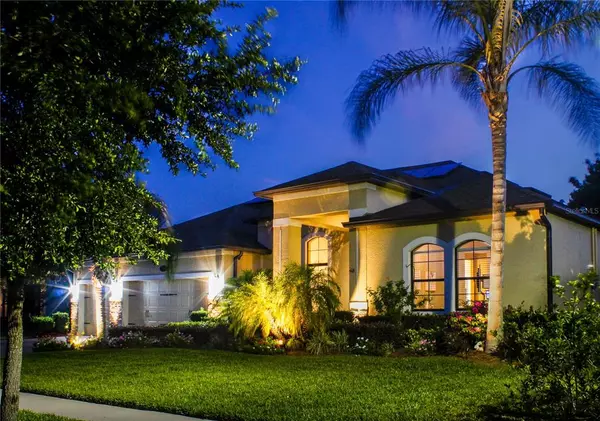$899,000
$899,000
For more information regarding the value of a property, please contact us for a free consultation.
2524 OAKBANK CT Saint Cloud, FL 34771
5 Beds
5 Baths
4,407 SqFt
Key Details
Sold Price $899,000
Property Type Single Family Home
Sub Type Single Family Residence
Listing Status Sold
Purchase Type For Sale
Square Footage 4,407 sqft
Price per Sqft $203
Subdivision Lake Pointe Ph 02A
MLS Listing ID O5945572
Sold Date 06/24/21
Bedrooms 5
Full Baths 4
Half Baths 1
Construction Status Financing,Inspections
HOA Fees $116/qua
HOA Y/N Yes
Year Built 2016
Annual Tax Amount $8,154
Lot Size 0.490 Acres
Acres 0.49
Lot Dimensions 100 x 248
Property Description
An incredible opportunity to own the LAKEFRONT home of your dreams. This 5 bedroom, 4.5 bath home has 4407 square feet to enjoy along with a 3 car garage with plenty of garage and attic storage. The home is located on Oakbank Court in the gated community of Lake Pointe at East Lake Toho. This street has been newly built over the past 4-5 years and provides lakefront homes to the large East Lake Toho known for motorized water sports, kayaking and fishing. Upon entering you will be greeted by soaring ceilings and a wide-open floor plan. The spacious kitchen overlooks the family room and breakfast room and is the perfect set up for large family gatherings and entertaining. All of this opens to a fabulous outdoor living space that includes and extended covered patio and screened lanai. Experience your own masterpiece of art each evening as the sun sets. The newly built heated pool is exceptional and includes a heated spa. There is plenty of room to grill, relax by the gas fire pit or lounge around the large pool deck. The primary suite offers a large spa-like bathroom, walk in closets and views of the outdoor living space. The 3-way split floor plan offers everyone the upmost privacy. The first bedroom is located at the front of the home, en-suite and is perfect for visiting guests. Past the kitchen there are two additional bedrooms and full pool bath. Upstairs, you will find the 5th bedroom/bathroom along with a bonus room that is 30 x 19 - all with fabulous views of East Lake Toho. This home is provided with solar panels to help zap the electric bill and is a huge value added feature. This home is 100% Energy Star 3.1 certified and built to M/I Homes Whole Home standards. That means quality construction, the home will be affordable to operate and you will save money on your energy bills. Some of the energy savings include Whole Home features include Core Fill insulation in the block walls, R-38 ceiling insulation, Radiant Roof Barrier, Low-E double pane windows, Energy Star appliances, full perimeter rebar, 3,000 psi concrete foundation and a raised heel truss system that allows the R-38 ceiling insulation, Radiant Roof Barrier, Low-E double pane windows, Energy Star appliances, full perimeter rebar, 3,000 psi concrete foundation and a raised heel truss system that allows the R-38 insulation to be installed all of the way to the eaves.
Location
State FL
County Osceola
Community Lake Pointe Ph 02A
Zoning PD
Rooms
Other Rooms Bonus Room, Breakfast Room Separate, Family Room, Formal Dining Room Separate, Formal Living Room Separate, Great Room, Inside Utility
Interior
Interior Features Ceiling Fans(s), Crown Molding, Eat-in Kitchen, High Ceilings, Kitchen/Family Room Combo, Master Bedroom Main Floor, Open Floorplan, Solid Wood Cabinets, Split Bedroom, Stone Counters, Thermostat, Walk-In Closet(s), Window Treatments
Heating Central
Cooling Central Air
Flooring Carpet, Ceramic Tile
Fireplace false
Appliance Built-In Oven, Cooktop, Dishwasher, Microwave, Refrigerator
Laundry Inside, Laundry Room
Exterior
Exterior Feature Irrigation System, Sliding Doors
Parking Features Driveway
Garage Spaces 3.0
Pool Heated, In Ground
Community Features Deed Restrictions
Utilities Available Cable Connected
Amenities Available Fence Restrictions, Playground, Pool, Tennis Court(s)
Waterfront Description Lake
View Y/N 1
Water Access 1
Water Access Desc Lake
View Trees/Woods, Water
Roof Type Shingle
Porch Porch, Screened
Attached Garage true
Garage true
Private Pool Yes
Building
Lot Description Oversized Lot, Sidewalk, Paved
Story 2
Entry Level Two
Foundation Slab
Lot Size Range 1/4 to less than 1/2
Sewer Public Sewer
Water Public
Structure Type Block,Stucco,Wood Frame
New Construction false
Construction Status Financing,Inspections
Others
Pets Allowed Yes
HOA Fee Include Pool
Senior Community No
Ownership Fee Simple
Monthly Total Fees $116
Acceptable Financing Cash, Conventional, FHA, VA Loan
Membership Fee Required Required
Listing Terms Cash, Conventional, FHA, VA Loan
Special Listing Condition None
Read Less
Want to know what your home might be worth? Contact us for a FREE valuation!

Our team is ready to help you sell your home for the highest possible price ASAP

© 2024 My Florida Regional MLS DBA Stellar MLS. All Rights Reserved.
Bought with REDFIN CORPORATION





