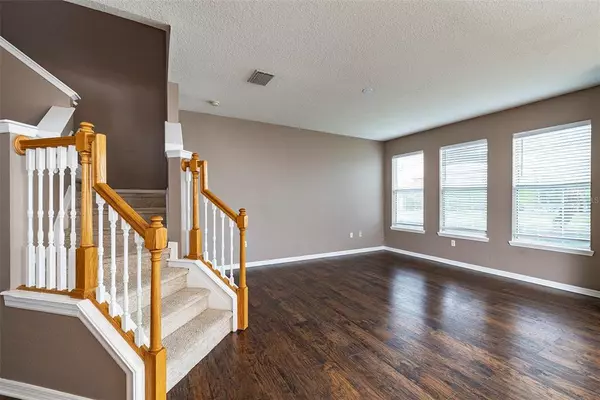$329,000
$334,000
1.5%For more information regarding the value of a property, please contact us for a free consultation.
5105 5TH WAY N St Petersburg, FL 33703
3 Beds
3 Baths
1,480 SqFt
Key Details
Sold Price $329,000
Property Type Townhouse
Sub Type Townhouse
Listing Status Sold
Purchase Type For Sale
Square Footage 1,480 sqft
Price per Sqft $222
Subdivision Bay Breeze Cove
MLS Listing ID T3306847
Sold Date 06/17/21
Bedrooms 3
Full Baths 2
Half Baths 1
Construction Status Inspections
HOA Fees $247/mo
HOA Y/N Yes
Year Built 2006
Annual Tax Amount $4,978
Lot Size 871 Sqft
Acres 0.02
Property Description
LOCATION! LOCATION! LOCATION! Move-In Ready Townhome available in the highly desirable community of Bay Breeze Cove. This unit has a great floor plan with the main living area on the first floor and all the bedrooms on the second floor. The living room/dining room combo features beautiful laminate flooring, vaulted ceilings and peaceful pond views. The spacious kitchen offers tons of cabinet and counter space with a breakfast bar. The oversized master bedroom has vaulted ceilings and an abundance of natural light. The Bay Breeze Cove community is well maintained and features Resort Style pool/spa, and a dog park. The community is within walking distance to restaurants and shopping and a short drive to bustling Downtown St. Petersburg or the award winning beaches of Tampa Bay! Schedule your showing today!
Location
State FL
County Pinellas
Community Bay Breeze Cove
Direction N
Interior
Interior Features Ceiling Fans(s), High Ceilings, Solid Surface Counters, Solid Wood Cabinets, Thermostat
Heating Central
Cooling Central Air
Flooring Carpet, Ceramic Tile, Vinyl
Furnishings Unfurnished
Fireplace false
Appliance Dishwasher, Dryer, Electric Water Heater, Exhaust Fan, Microwave, Range, Refrigerator, Washer
Laundry Inside, Laundry Room
Exterior
Exterior Feature Rain Gutters, Sidewalk, Sliding Doors
Garage Driveway, Garage Door Opener
Garage Spaces 2.0
Community Features Buyer Approval Required, Deed Restrictions, Pool
Utilities Available Public
Waterfront false
View Y/N 1
View Water
Roof Type Shingle
Parking Type Driveway, Garage Door Opener
Attached Garage true
Garage true
Private Pool No
Building
Story 2
Entry Level Two
Foundation Slab
Lot Size Range 0 to less than 1/4
Builder Name DR Horton
Sewer Public Sewer
Water Public
Structure Type Block,Stucco
New Construction false
Construction Status Inspections
Schools
Elementary Schools John M Sexton Elementary-Pn
Middle Schools Meadowlawn Middle-Pn
High Schools Northeast High-Pn
Others
Pets Allowed Breed Restrictions
HOA Fee Include Common Area Taxes,Pool,Escrow Reserves Fund,Maintenance Structure,Maintenance Grounds,Management,Pool
Senior Community No
Pet Size Small (16-35 Lbs.)
Ownership Fee Simple
Monthly Total Fees $247
Acceptable Financing Cash, Conventional, FHA, VA Loan
Membership Fee Required Required
Listing Terms Cash, Conventional, FHA, VA Loan
Num of Pet 1
Special Listing Condition None
Read Less
Want to know what your home might be worth? Contact us for a FREE valuation!

Our team is ready to help you sell your home for the highest possible price ASAP

© 2024 My Florida Regional MLS DBA Stellar MLS. All Rights Reserved.
Bought with RIZZO & ASSOCIATES INC






