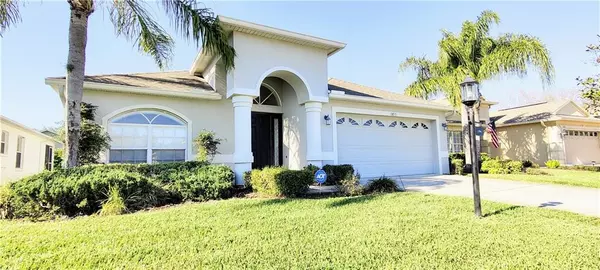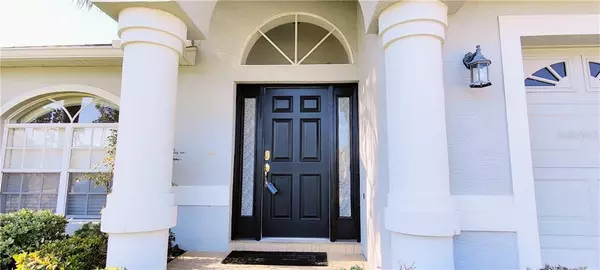$260,000
$264,900
1.8%For more information regarding the value of a property, please contact us for a free consultation.
11853 SPINDRIFT LOOP Hudson, FL 34667
3 Beds
2 Baths
2,053 SqFt
Key Details
Sold Price $260,000
Property Type Single Family Home
Sub Type Single Family Residence
Listing Status Sold
Purchase Type For Sale
Square Footage 2,053 sqft
Price per Sqft $126
Subdivision Heritage Pines Village
MLS Listing ID T3293427
Sold Date 05/28/21
Bedrooms 3
Full Baths 2
Construction Status Inspections
HOA Fees $195/mo
HOA Y/N Yes
Year Built 2003
Annual Tax Amount $1,772
Lot Size 5,662 Sqft
Acres 0.13
Property Description
55+ Community.
Get ready to discover your dream home! We welcome you to our gorgeous new listing, located in the stunning community of Heritage Pines! As you cruise through the gates, you'll notice acres of beautiful green grass around every corner! That means that your new home will be just minutes away from plenty of golfing fun! The swaying palms will be in your front yard to greet you. Just beyond the front door will be your massive formal dining room! It's already very clear that this is the perfect home for entertaining guests! As you stroll further into the home, your kitchen can be found to the left, and two spacious bedrooms to the right! This home features a very open floor plan, complimented by a multitude of natural lighting! Just wait until you see the master bed and bath! When you enter the master bedroom, the first thing you will notice is a very spacious sitting room, perfect for enjoying a book and a cup of coffee! The sliding glass doors bring in lots of sunshine from the patio. Next is the huge walk-in closet! Plenty of space for clothes, shoes and more! The master bathroom features a beautiful vanity, dual sinks, glass shower and large enclave bathtub! This home has it all! Schedule your private viewing now!
Location
State FL
County Pasco
Community Heritage Pines Village
Zoning MPUD
Rooms
Other Rooms Formal Dining Room Separate, Inside Utility
Interior
Interior Features Cathedral Ceiling(s), Ceiling Fans(s), High Ceilings, Kitchen/Family Room Combo, Open Floorplan, Split Bedroom, Thermostat, Walk-In Closet(s)
Heating Central, Electric
Cooling Central Air
Flooring Carpet, Ceramic Tile
Fireplace false
Appliance Dishwasher, Dryer, Microwave, Refrigerator, Washer
Laundry Inside, Laundry Room
Exterior
Exterior Feature Lighting, Sidewalk, Sliding Doors
Garage Driveway, Garage Door Opener, Off Street
Garage Spaces 2.0
Utilities Available BB/HS Internet Available, Cable Available, Electricity Available
Waterfront false
Roof Type Shingle
Parking Type Driveway, Garage Door Opener, Off Street
Attached Garage true
Garage true
Private Pool No
Building
Story 1
Entry Level One
Foundation Slab
Lot Size Range 0 to less than 1/4
Sewer Public Sewer
Water Public
Architectural Style Mid-Century Modern
Structure Type Block,Concrete,Stucco
New Construction false
Construction Status Inspections
Schools
Elementary Schools Shady Hills Elementary-Po
Middle Schools Crews Lake Middle-Po
High Schools Hudson High-Po
Others
Pets Allowed Yes
Senior Community Yes
Ownership Fee Simple
Monthly Total Fees $316
Acceptable Financing Cash, Conventional, FHA, VA Loan
Membership Fee Required Required
Listing Terms Cash, Conventional, FHA, VA Loan
Special Listing Condition None
Read Less
Want to know what your home might be worth? Contact us for a FREE valuation!

Our team is ready to help you sell your home for the highest possible price ASAP

© 2024 My Florida Regional MLS DBA Stellar MLS. All Rights Reserved.
Bought with THE ATLAS GROUP






