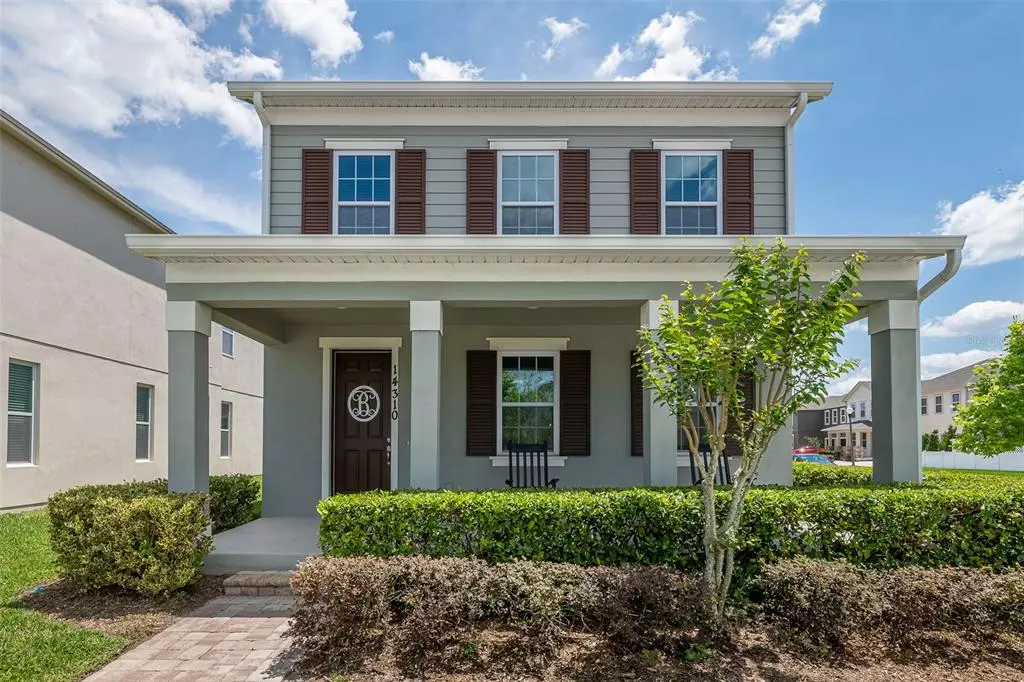$435,000
$415,000
4.8%For more information regarding the value of a property, please contact us for a free consultation.
14310 SHOCKLACH DR Winter Garden, FL 34787
3 Beds
3 Baths
2,389 SqFt
Key Details
Sold Price $435,000
Property Type Single Family Home
Sub Type Single Family Residence
Listing Status Sold
Purchase Type For Sale
Square Footage 2,389 sqft
Price per Sqft $182
Subdivision Latham Park
MLS Listing ID O5940505
Sold Date 06/02/21
Bedrooms 3
Full Baths 2
Half Baths 1
Construction Status Inspections
HOA Fees $78/qua
HOA Y/N Yes
Year Built 2017
Annual Tax Amount $4,693
Lot Size 7,840 Sqft
Acres 0.18
Property Description
Wow! Let the Sun.. Shine In!!! 35 Windows bring the light of the day inside without sacrificing energy efficiency. All the windows are double pane and some are strategically tinted to knock out the heat of the midday sun. Built by Ashton Woods, the Niagara was a popular floor plan… But expanded and upgraded this home boast 2389 sq./ft. of precious living space, large Family Living and Large Family Dining, plus coffee on the front porch and wine on the 27’ covered patio. The Niagara’s open plan will make your everyday lifestyle feel like you are living in a much larger luxury home and entertaining guests you will not have you bumping elbows for sure. The Kitchen Area features a large center island, Stainless Steel Appliances, Granite Counters, and a versatile Valet with additional cabinet storage. The Shaw Wood Laminate is Durable and Elegant as it runs throughout the entire downstairs from front to back. The Expanded Master Bedroom Suite also received the benefit of a 4’ expansion while boasting a Luxury Master bath with Double Vanity and Oversized Glass Walk-in Shower. The Oversized Corner home site could easily be fenced for a pool and still have plenty of room to enjoy lots of outdoor activities. Latham Park enjoys low HOA fees but still has a beautiful community pool and playground. Schedule a visit today… This could be your forever home. All offers will be reviewed by Monday 5pm.
Location
State FL
County Orange
Community Latham Park
Zoning P-D
Rooms
Other Rooms Family Room, Inside Utility
Interior
Interior Features Ceiling Fans(s), Open Floorplan, Stone Counters, Tray Ceiling(s), Walk-In Closet(s)
Heating Central, Electric
Cooling Central Air
Flooring Carpet, Ceramic Tile, Laminate
Fireplace false
Appliance Dishwasher, Disposal, Dryer, Microwave, Range, Refrigerator, Tankless Water Heater, Washer
Laundry Inside, Laundry Room, Upper Level
Exterior
Exterior Feature Irrigation System, Rain Gutters, Sidewalk
Garage Alley Access, Garage Door Opener, Garage Faces Rear
Garage Spaces 2.0
Community Features Deed Restrictions, Park, Playground, Pool, Sidewalks
Utilities Available Electricity Connected, Natural Gas Connected, Sewer Connected, Street Lights, Underground Utilities, Water Connected
Amenities Available Playground, Pool
Waterfront false
Roof Type Shingle
Parking Type Alley Access, Garage Door Opener, Garage Faces Rear
Attached Garage false
Garage true
Private Pool No
Building
Lot Description Corner Lot, Sidewalk, Paved
Entry Level Two
Foundation Slab
Lot Size Range 0 to less than 1/4
Sewer Public Sewer
Water Public
Architectural Style Florida
Structure Type Block,Wood Frame
New Construction false
Construction Status Inspections
Schools
Elementary Schools Castleview Elementary
Middle Schools Horizon West Middle School
High Schools Windermere High School
Others
Pets Allowed Yes
HOA Fee Include Pool
Senior Community No
Ownership Fee Simple
Monthly Total Fees $78
Acceptable Financing Cash, Conventional, VA Loan
Membership Fee Required Required
Listing Terms Cash, Conventional, VA Loan
Special Listing Condition None
Read Less
Want to know what your home might be worth? Contact us for a FREE valuation!

Our team is ready to help you sell your home for the highest possible price ASAP

© 2024 My Florida Regional MLS DBA Stellar MLS. All Rights Reserved.
Bought with WEMERT GROUP REALTY LLC






