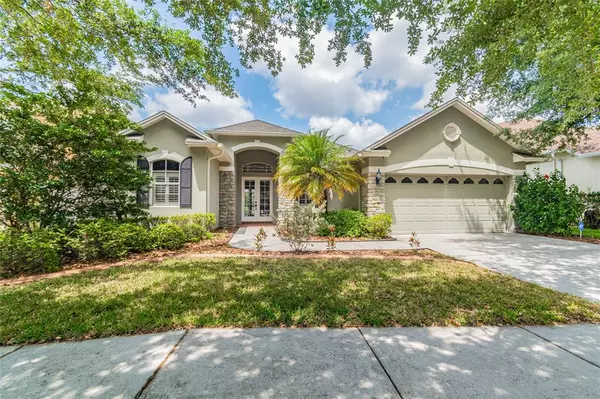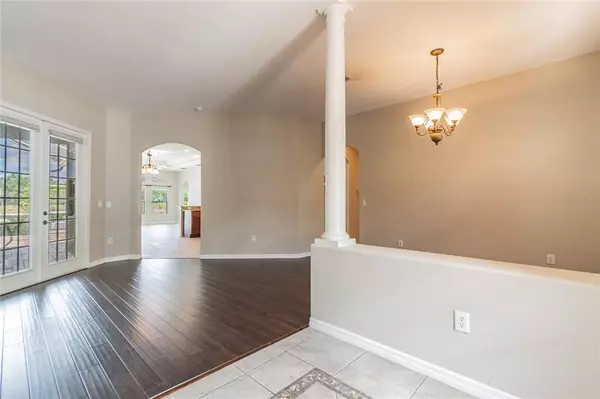$475,000
$475,000
For more information regarding the value of a property, please contact us for a free consultation.
2313 SHIRECREST COVE WAY Lutz, FL 33558
4 Beds
3 Baths
2,402 SqFt
Key Details
Sold Price $475,000
Property Type Single Family Home
Sub Type Single Family Residence
Listing Status Sold
Purchase Type For Sale
Square Footage 2,402 sqft
Price per Sqft $197
Subdivision Cambridge Cove
MLS Listing ID U8121926
Sold Date 05/18/21
Bedrooms 4
Full Baths 3
Construction Status Appraisal,Inspections
HOA Fees $98/qua
HOA Y/N Yes
Year Built 2004
Annual Tax Amount $3,029
Lot Size 8,712 Sqft
Acres 0.2
Property Description
Searching for your own private sanctuary on lakefront living? Look no further! So many views of the lake in this home! This beautifully designed home boasts 4 bedrooms, 3 baths in rare triple split open floor plan in a GATED community. Set up your home office overlooking the gorgeous sunset over tranquil Lake Linda. Bring your fishing pole for relaxing after work! Build a dock and bring your boat, the possibilities are endless! Beautiful double glass doors invite you inside this warm, open floor plan. The gourmet kitchen is a chef's dream with an abundance of 42" maple cabinets, granite countertops, gas stove-top, island and top of the line appliances, all overlooking the lake. Stunning exotic wood floors flank the master bedroom, dining room and living room, installed in 2020. French doors lead from master bedroom and living room into the patio with beautiful brick pavers. New screen enclosure, including privacy screen for extra seclusion. The yard is completely fenced in for your dogs or family, or both! Freshly painted interior, just move in! Minutes to the Suncoast Parkway, I-275, I-75, Tampa Premium Outlets and all the dining options you can imagine! This home truly is a hidden gem!
Location
State FL
County Pasco
Community Cambridge Cove
Zoning MPUD
Interior
Interior Features Ceiling Fans(s), Eat-in Kitchen, High Ceilings, Kitchen/Family Room Combo, Living Room/Dining Room Combo, Open Floorplan, Solid Wood Cabinets, Split Bedroom, Thermostat, Tray Ceiling(s), Walk-In Closet(s), Window Treatments
Heating Central, Natural Gas
Cooling Central Air
Flooring Carpet, Ceramic Tile, Hardwood
Fireplace false
Appliance Dishwasher, Disposal, Dryer, Electric Water Heater, Microwave, Range, Refrigerator, Washer
Laundry Laundry Room
Exterior
Exterior Feature Fence, French Doors, Irrigation System
Garage Spaces 2.0
Community Features Deed Restrictions, Gated, Playground
Utilities Available Electricity Connected, Natural Gas Connected, Street Lights, Water Connected
Amenities Available Gated
Waterfront false
View Y/N 1
Water Access 1
Water Access Desc Lake
View Water
Roof Type Shingle
Attached Garage true
Garage true
Private Pool No
Building
Story 1
Entry Level One
Foundation Slab
Lot Size Range 0 to less than 1/4
Sewer Public Sewer
Water Public
Structure Type Block,Concrete,Stucco
New Construction false
Construction Status Appraisal,Inspections
Others
Pets Allowed Yes
Senior Community No
Ownership Fee Simple
Monthly Total Fees $98
Acceptable Financing Cash, Conventional, FHA, VA Loan
Membership Fee Required Required
Listing Terms Cash, Conventional, FHA, VA Loan
Special Listing Condition None
Read Less
Want to know what your home might be worth? Contact us for a FREE valuation!

Our team is ready to help you sell your home for the highest possible price ASAP

© 2024 My Florida Regional MLS DBA Stellar MLS. All Rights Reserved.
Bought with MIHARA & ASSOCIATES INC.






