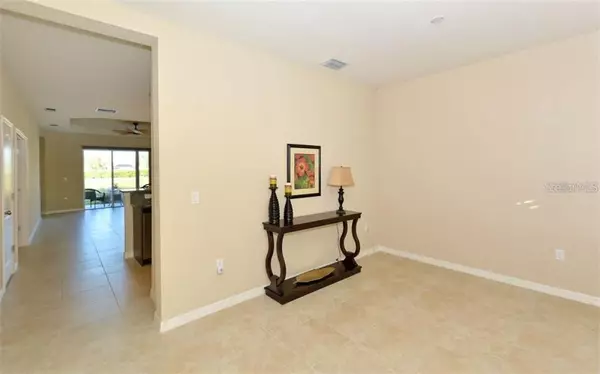$270,000
$269,000
0.4%For more information regarding the value of a property, please contact us for a free consultation.
4513 SUMMERLAKE CIR Parrish, FL 34219
3 Beds
2 Baths
1,874 SqFt
Key Details
Sold Price $270,000
Property Type Single Family Home
Sub Type Single Family Residence
Listing Status Sold
Purchase Type For Sale
Square Footage 1,874 sqft
Price per Sqft $144
Subdivision Forest Creek Ph Iii
MLS Listing ID U8081980
Sold Date 04/30/21
Bedrooms 3
Full Baths 2
Construction Status Financing
HOA Fees $6/qua
HOA Y/N Yes
Year Built 2014
Annual Tax Amount $6,746
Lot Size 6,969 Sqft
Acres 0.16
Property Description
OWN or LEASE PURCHASE! This beautiful lake view home in the gated community of Forest Creek is the classic “Glory” model by Neal Communities. A split bedroom floor plan with an oversized 16x10 office/den, relaxing views of the water from the lanai, great room and cafe. 3 bedrooms, 2 bathrooms, 2 car garage and a spacious and upgraded kitchen featuring granite counters, stainless appliances, and custom heritage brown cabinets. This peaceful and secluded community features a resort lifestyle with a recreation center, pool, spa, 24hr. fitness center, basketball court, picnic shelter, outdoor kitchen, gazebos, and an 18 acre lake with oak lined nature trails. Forest Creek is located off of U.S.301, only minutes from I-75, making it extremely convenient to Tampa, St. Pete, Sarasota and Bradenton.
Location
State FL
County Manatee
Community Forest Creek Ph Iii
Zoning PDR
Interior
Interior Features Ceiling Fans(s), Stone Counters
Heating Central, Electric
Cooling Central Air
Flooring Carpet, Ceramic Tile
Fireplace false
Appliance Built-In Oven, Cooktop, Dishwasher, Disposal, Dryer, Electric Water Heater, Microwave, Refrigerator, Washer
Laundry Inside, Laundry Room
Exterior
Exterior Feature Hurricane Shutters, Irrigation System, Rain Gutters, Sliding Doors, Sprinkler Metered
Garage Guest, On Street
Garage Spaces 2.0
Community Features Deed Restrictions, Fishing, Fitness Center, Gated, Irrigation-Reclaimed Water, Park, Pool
Utilities Available Cable Connected, Electricity Connected, Sewer Connected, Underground Utilities
Amenities Available Clubhouse, Fitness Center, Gated, Park, Pool
Waterfront false
View Y/N 1
View Water
Roof Type Shingle
Parking Type Guest, On Street
Attached Garage true
Garage true
Private Pool No
Building
Lot Description In County, Paved
Story 1
Entry Level One
Foundation Slab
Lot Size Range 0 to less than 1/4
Sewer Public Sewer
Water Public
Structure Type Block,Stucco
New Construction false
Construction Status Financing
Schools
Elementary Schools Williams Elementary
Middle Schools Buffalo Creek Middle
High Schools Lakewood Ranch High
Others
Pets Allowed Yes
HOA Fee Include Pool,Escrow Reserves Fund
Senior Community No
Ownership Fee Simple
Monthly Total Fees $6
Acceptable Financing Cash, Conventional, FHA, Lease Purchase, VA Loan
Membership Fee Required Required
Listing Terms Cash, Conventional, FHA, Lease Purchase, VA Loan
Special Listing Condition None
Read Less
Want to know what your home might be worth? Contact us for a FREE valuation!

Our team is ready to help you sell your home for the highest possible price ASAP

© 2024 My Florida Regional MLS DBA Stellar MLS. All Rights Reserved.
Bought with WEST COAST PREMIER REALTY, LLC






