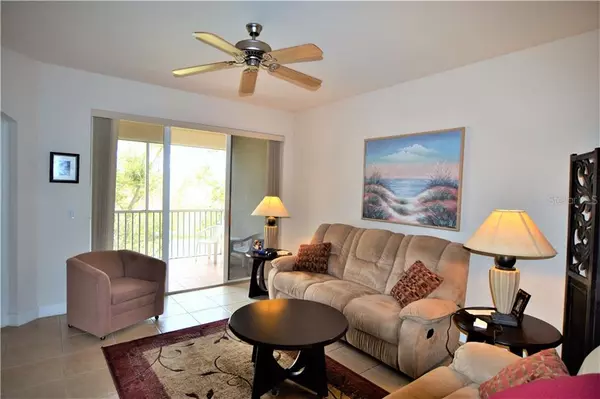$203,000
$199,900
1.6%For more information regarding the value of a property, please contact us for a free consultation.
240 WEST END DR #422 Punta Gorda, FL 33950
3 Beds
2 Baths
1,553 SqFt
Key Details
Sold Price $203,000
Property Type Condo
Sub Type Condominium
Listing Status Sold
Purchase Type For Sale
Square Footage 1,553 sqft
Price per Sqft $130
Subdivision Magdalena Gardens Condominium Ph1
MLS Listing ID C7439816
Sold Date 04/29/21
Bedrooms 3
Full Baths 2
Condo Fees $400
Construction Status Inspections
HOA Y/N No
Year Built 2006
Annual Tax Amount $2,455
Lot Size 6,098 Sqft
Acres 0.14
Property Description
Location, Location! Welcome home to the much sought after Magdalena Gardens community in Punt Gorda. This 3-bedroom 2-bathroom condo offers 1,586 square feet of living space and a single car garage. This upstairs unit is light and bright with an open/split floor plan, tiled floors through out living space, screened in lanai, and washer/dryer inside unit. It is the perfect place to spend your winters or enjoy year-round. The kitchen has stainless steel appliances, raised panel wood oversized upper cabinets, granite countertops with bull nose edges and overlooks the living/dining room. The spacious master bedroom has private access out to the lanai, walk-in closet a master bath with his/her sink area with cultured marble vanity top and full bath. Friends and family will appreciate the guest bedrooms with plenty of closet space along with a full guest bathroom. Step outside and enjoy the breeze and surrounding landscape in your private lanai area. Home also features garage with raised-panel steel overhead doors, smoke detectors per code, impact windows & sliding doors, pressure balanced control valves at showers to prevent scalding and Acorn stairlift has been added. Condo fees include swimming pool, insurance, water, garbage, clubhouse and ground maintenance. Magdalena Gardens condo complex is close to I75/US41 and nearby to Fishermen's Village, downtown Punta Gorda shops & restaurants, great boating, fishing, sailing, and more. Home is completely spotless and waiting for you. Come enjoy the Florida lifestyle in this impressive condo!
Location
State FL
County Charlotte
Community Magdalena Gardens Condominium Ph1
Zoning RMF
Rooms
Other Rooms Inside Utility
Interior
Interior Features Ceiling Fans(s), High Ceilings, Living Room/Dining Room Combo, Open Floorplan, Split Bedroom, Walk-In Closet(s)
Heating Central
Cooling Central Air
Flooring Carpet, Tile
Fireplace false
Appliance Dishwasher, Dryer, Microwave, Range, Refrigerator, Washer
Laundry Inside, Laundry Room
Exterior
Exterior Feature Rain Gutters, Sidewalk, Sliding Doors
Garage Garage Door Opener, Guest, Under Building
Garage Spaces 1.0
Community Features Association Recreation - Owned, Buyer Approval Required, Gated, Pool, Sidewalks
Utilities Available Cable Available, Cable Connected, Electricity Available, Electricity Connected, Private
Waterfront false
Roof Type Tile
Parking Type Garage Door Opener, Guest, Under Building
Attached Garage true
Garage true
Private Pool No
Building
Lot Description Paved
Story 2
Entry Level Two
Foundation Slab
Lot Size Range 0 to less than 1/4
Sewer Public Sewer
Water Public
Structure Type Block,Stucco
New Construction false
Construction Status Inspections
Schools
Elementary Schools Sallie Jones Elementary
Middle Schools Punta Gorda Middle
High Schools Charlotte High
Others
Pets Allowed Yes
HOA Fee Include Common Area Taxes,Pool,Insurance,Maintenance Structure,Maintenance Grounds,Management,Pool,Private Road,Recreational Facilities,Sewer,Trash,Water
Senior Community No
Pet Size Small (16-35 Lbs.)
Ownership Condominium
Monthly Total Fees $400
Acceptable Financing Cash, Conventional
Membership Fee Required Required
Listing Terms Cash, Conventional
Num of Pet 1
Special Listing Condition None
Read Less
Want to know what your home might be worth? Contact us for a FREE valuation!

Our team is ready to help you sell your home for the highest possible price ASAP

© 2024 My Florida Regional MLS DBA Stellar MLS. All Rights Reserved.
Bought with RE/MAX HARBOR REALTY






