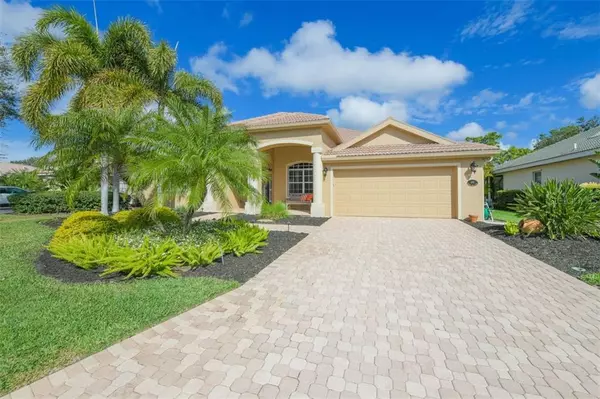$592,000
$569,000
4.0%For more information regarding the value of a property, please contact us for a free consultation.
819 GOLDEN POND CT Osprey, FL 34229
4 Beds
3 Baths
2,474 SqFt
Key Details
Sold Price $592,000
Property Type Single Family Home
Sub Type Single Family Residence
Listing Status Sold
Purchase Type For Sale
Square Footage 2,474 sqft
Price per Sqft $239
Subdivision Rivendell The Woodlands
MLS Listing ID A4491460
Sold Date 05/06/21
Bedrooms 4
Full Baths 3
Construction Status No Contingency
HOA Fees $38
HOA Y/N Yes
Year Built 2004
Annual Tax Amount $4,829
Lot Size 10,454 Sqft
Acres 0.24
Property Description
This inviting and well-maintained pool home is in the sought-after community Woodlands at Rivendell in Osprey, Florida. Built by Lennar in 2004, the “Cambridge” floor plan home offers 4 bedrooms and 3 baths, all with neutral tile flooring in the social and living areas and laminate flooring in bedrooms. The functional kitchen has maple-colored kitchen cabinets, granite countertops, tumbled marble backsplash and stainless-steel appliances. The very private & secluded backyard offers an expanded screened-in pool area with pavers and room for your large family gatherings. There is also an extra outdoor space with pavers outside of the pool cage. A brick paver driveway leads up to the 2-car garage with “Gorilla” epoxy coated flooring. The irrigation runs off a separate well, the AC was replaced in 2018 and the house comes with hurricane shutters for all windows & doors. Woodlands at Rivendell was carefully planned to highlight and blend with its natural surroundings. Nestled among 400-acres of lakes, preserves and open spaces, it is situated adjacent to Oscar Scherer State Park, Legacy Trail (with miles of biking & exercise opportunities) and Pine View School for the gifted (ranked one of the top public schools in the nation). The community also offers winding sidewalks, scenic nature trails and a community pool. Restaurants, shopping and the white sandy beaches on Casey Key are only minutes away.
Location
State FL
County Sarasota
Community Rivendell The Woodlands
Zoning RSF1
Rooms
Other Rooms Family Room, Formal Dining Room Separate, Inside Utility
Interior
Interior Features Ceiling Fans(s), Eat-in Kitchen, In Wall Pest System, Kitchen/Family Room Combo, Split Bedroom, Stone Counters, Thermostat, Walk-In Closet(s), Window Treatments
Heating Central, Electric
Cooling Central Air, Humidity Control
Flooring Ceramic Tile, Laminate
Furnishings Unfurnished
Fireplace false
Appliance Convection Oven, Dishwasher, Disposal, Dryer, Electric Water Heater, Exhaust Fan, Microwave, Range, Washer, Water Filtration System
Laundry Inside, Laundry Room
Exterior
Exterior Feature Hurricane Shutters, Irrigation System, Lighting, Rain Gutters, Sliding Doors
Garage Driveway, Garage Door Opener, Ground Level
Garage Spaces 2.0
Pool Child Safety Fence, Chlorine Free, Deck, Fiber Optic Lighting, Gunite, Heated, In Ground, Lighting, Outside Bath Access, Pool Sweep, Salt Water, Screen Enclosure, Tile
Community Features Deed Restrictions, Irrigation-Reclaimed Water, No Truck/RV/Motorcycle Parking, Park, Playground, Pool, Sidewalks, Wheelchair Access
Utilities Available BB/HS Internet Available, Cable Connected, Electricity Connected, Public, Sewer Connected, Sprinkler Well, Underground Utilities, Water Connected
Amenities Available Fence Restrictions, Playground, Pool, Trail(s), Vehicle Restrictions
Waterfront false
View Park/Greenbelt, Pool
Roof Type Tile
Parking Type Driveway, Garage Door Opener, Ground Level
Attached Garage true
Garage true
Private Pool Yes
Building
Lot Description Level, Paved
Entry Level One
Foundation Slab
Lot Size Range 0 to less than 1/4
Sewer Public Sewer
Water Public
Architectural Style Florida
Structure Type Block,Stucco
New Construction false
Construction Status No Contingency
Schools
Elementary Schools Laurel Nokomis Elementary
Middle Schools Laurel Nokomis Middle
High Schools Venice Senior High
Others
Pets Allowed Yes
HOA Fee Include Common Area Taxes,Pool,Escrow Reserves Fund,Fidelity Bond,Maintenance Grounds,Management,Recreational Facilities
Senior Community No
Pet Size Extra Large (101+ Lbs.)
Ownership Fee Simple
Monthly Total Fees $77
Acceptable Financing Cash, Conventional
Membership Fee Required Required
Listing Terms Cash, Conventional
Special Listing Condition None
Read Less
Want to know what your home might be worth? Contact us for a FREE valuation!

Our team is ready to help you sell your home for the highest possible price ASAP

© 2024 My Florida Regional MLS DBA Stellar MLS. All Rights Reserved.
Bought with MICHAEL SAUNDERS & COMPANY






