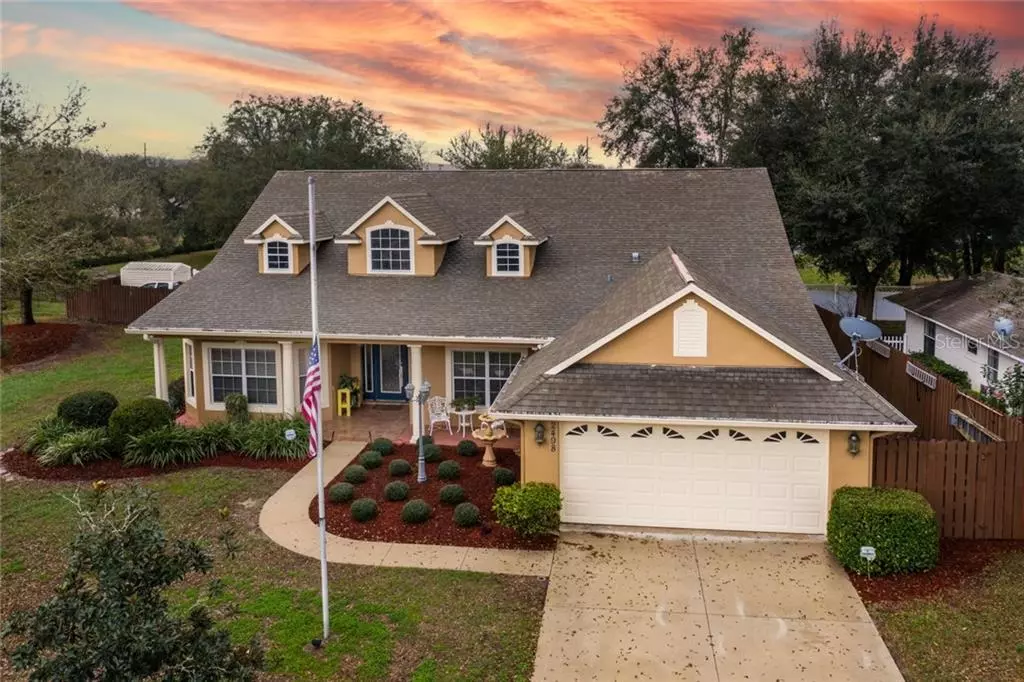$310,000
$310,000
For more information regarding the value of a property, please contact us for a free consultation.
2498 W MOONLIGHT LN Eustis, FL 32726
3 Beds
2 Baths
2,286 SqFt
Key Details
Sold Price $310,000
Property Type Single Family Home
Sub Type Single Family Residence
Listing Status Sold
Purchase Type For Sale
Square Footage 2,286 sqft
Price per Sqft $135
Subdivision Eustis 44 Gables Ph 05 Lt 501 Pb 49 Pg 02
MLS Listing ID G5039699
Sold Date 05/14/21
Bedrooms 3
Full Baths 2
Construction Status Financing,Inspections
HOA Fees $30/ann
HOA Y/N Yes
Year Built 2005
Annual Tax Amount $2,223
Lot Size 0.290 Acres
Acres 0.29
Property Description
Welcome to one of the best centrally located neighborhoods in the tri-county area. This extremely well maintained home has a split floor plan, the master bedroom is large with a could be sitting area and two walk in closets , master bathroom offers dual sinks, walk in shower as well as a garden tub, home also offers a very spacious open floor plan, volume ceilings, separate family room, separate dinning area, breakfast bar, a large enclosed lanai which is great for an extended entertaining area. The kitchen offers 42" cabinetry, stainless steel appliances and an island compliment the spacious kitchen, the stove and refrigerator are about 4-5 years in age, inside laundry room with a nice large pantry. 5 1/4 inch baseboards finish the living areas. The property is fully fenced, on the side of the property you can store an RV or a Boat up to 45 feet and it is permissible as per HOA as long as it is behind the fence, you will also find a shed with electric within the same storage area. Home is generator ready all you need to do is bring your mobile generator. Historic downtown Mount Dora is 5 minutes away, downtown Eustis is a skip and a hop away, enjoy all of what this wonderful area has to offer, great restaurants, shopping, fishing, nearby nature trails, Medical facilities are 10 minutes or so away. East and West coast beaches are about an hour driving time. Home exterior painted 2 years ago. Transferable termite bond as well as a Home warranty is included in the purchase.
Location
State FL
County Lake
Community Eustis 44 Gables Ph 05 Lt 501 Pb 49 Pg 02
Zoning SR
Rooms
Other Rooms Family Room, Formal Dining Room Separate, Inside Utility
Interior
Interior Features Ceiling Fans(s), High Ceilings, Kitchen/Family Room Combo, Open Floorplan, Skylight(s), Solid Surface Counters, Solid Wood Cabinets, Split Bedroom, Tray Ceiling(s), Vaulted Ceiling(s), Walk-In Closet(s), Window Treatments
Heating Central, Electric
Cooling Central Air
Flooring Laminate, Tile, Wood
Fireplaces Type Electric
Furnishings Unfurnished
Fireplace true
Appliance Dishwasher, Disposal, Electric Water Heater, Microwave, Range, Refrigerator
Laundry Inside, Laundry Room
Exterior
Exterior Feature Fence, Irrigation System, Lighting, Rain Gutters, Sliding Doors
Garage Driveway, Garage Door Opener
Garage Spaces 2.0
Fence Wood
Community Features Deed Restrictions, Sidewalks
Utilities Available Cable Available, Electricity Available, Electricity Connected, Fire Hydrant, Street Lights, Underground Utilities, Water Available, Water Connected
Waterfront false
Roof Type Shingle
Parking Type Driveway, Garage Door Opener
Attached Garage true
Garage true
Private Pool No
Building
Lot Description City Limits
Entry Level One
Foundation Slab
Lot Size Range 1/4 to less than 1/2
Sewer Public Sewer
Water Public
Architectural Style Ranch
Structure Type Block,Stucco
New Construction false
Construction Status Financing,Inspections
Others
Pets Allowed Yes
HOA Fee Include Other
Senior Community No
Pet Size Medium (36-60 Lbs.)
Ownership Fee Simple
Monthly Total Fees $30
Acceptable Financing Cash, Conventional
Membership Fee Required Required
Listing Terms Cash, Conventional
Num of Pet 2
Special Listing Condition None
Read Less
Want to know what your home might be worth? Contact us for a FREE valuation!

Our team is ready to help you sell your home for the highest possible price ASAP

© 2024 My Florida Regional MLS DBA Stellar MLS. All Rights Reserved.
Bought with RE/MAX NEIGHBORHOOD PROS






