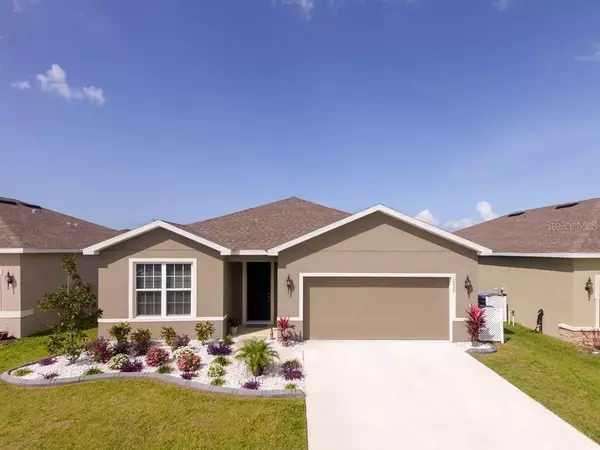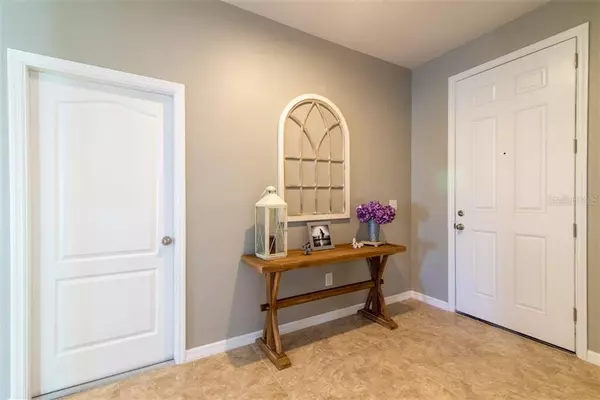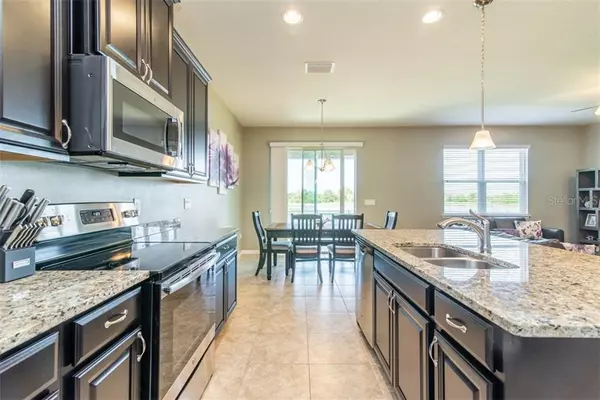$281,000
$269,000
4.5%For more information regarding the value of a property, please contact us for a free consultation.
12037 LEDBURY COMMONS DR Gibsonton, FL 33534
3 Beds
2 Baths
1,818 SqFt
Key Details
Sold Price $281,000
Property Type Single Family Home
Sub Type Single Family Residence
Listing Status Sold
Purchase Type For Sale
Square Footage 1,818 sqft
Price per Sqft $154
Subdivision Carriage Pointe South Ph 2D3
MLS Listing ID T3295695
Sold Date 05/14/21
Bedrooms 3
Full Baths 2
Construction Status Appraisal,Financing,Inspections
HOA Fees $8/ann
HOA Y/N Yes
Year Built 2018
Annual Tax Amount $5,366
Lot Size 5,662 Sqft
Acres 0.13
Lot Dimensions 50x111.08
Property Description
Be ready to fall in love with this move in ready 3 Bedroom/2 bath home! This home has been impeccably maintained and has many upgrades throughout. As you enter the Foyer, you look ahead into the large, Great Room featuring a sliding glass door leading to the patio. > There is also an abundance of cabinet space for all your entertaining and baking items! The over sized Master Suite features a huge walk in closet and large Master Bathroom. After a long day, relax on your entended back patio overlooking the tranquil pond with plenty of birds and wildlife. The fenced in yard is ready for your furry friends to run and play. Enjoy the community amenities no matter what your interests are... beautiful pool, playground, fitness center, and tennis courts! Carriage Pointe is nestled in between 41 and 301 on Symes road, it's sure to provide an easy commute to Tampa, MacDill AFB and the beaches!
Location
State FL
County Hillsborough
Community Carriage Pointe South Ph 2D3
Zoning PD
Rooms
Other Rooms Family Room, Formal Dining Room Separate, Inside Utility
Interior
Interior Features Ceiling Fans(s), Open Floorplan, Solid Wood Cabinets, Split Bedroom, Stone Counters, Thermostat, Walk-In Closet(s)
Heating Central, Electric
Cooling Central Air
Flooring Carpet, Ceramic Tile
Fireplace false
Appliance Dishwasher, Disposal, Dryer, Electric Water Heater, Microwave, Range, Refrigerator, Washer
Laundry Inside, Laundry Room
Exterior
Exterior Feature Fence, Hurricane Shutters, Irrigation System, Sidewalk, Sliding Doors
Garage Driveway, Garage Door Opener
Garage Spaces 2.0
Fence Other
Utilities Available Cable Connected, Electricity Connected, Phone Available, Sewer Connected, Sprinkler Meter, Street Lights, Water Connected
Waterfront false
Roof Type Shingle
Parking Type Driveway, Garage Door Opener
Attached Garage true
Garage true
Private Pool No
Building
Story 1
Entry Level One
Foundation Slab
Lot Size Range 0 to less than 1/4
Sewer Public Sewer
Water Public
Architectural Style Florida
Structure Type Block,Stucco
New Construction false
Construction Status Appraisal,Financing,Inspections
Schools
Elementary Schools Corr-Hb
Middle Schools Farnell-Hb
High Schools East Bay-Hb
Others
Pets Allowed Yes
Senior Community No
Ownership Fee Simple
Monthly Total Fees $8
Acceptable Financing Conventional, FHA, VA Loan
Membership Fee Required Required
Listing Terms Conventional, FHA, VA Loan
Special Listing Condition None
Read Less
Want to know what your home might be worth? Contact us for a FREE valuation!

Our team is ready to help you sell your home for the highest possible price ASAP

© 2024 My Florida Regional MLS DBA Stellar MLS. All Rights Reserved.
Bought with REAL ESTATE COMMERCE LLC






