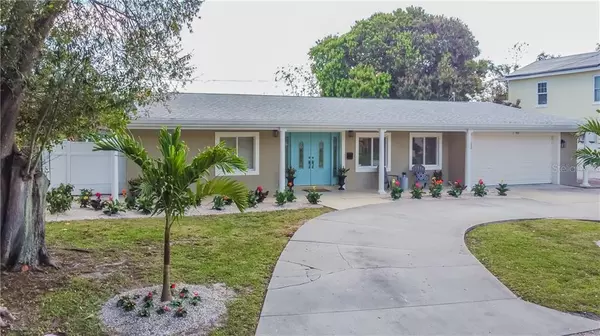$555,000
$595,000
6.7%For more information regarding the value of a property, please contact us for a free consultation.
558 25TH AVE SE St Petersburg, FL 33705
4 Beds
2 Baths
2,314 SqFt
Key Details
Sold Price $555,000
Property Type Single Family Home
Sub Type Single Family Residence
Listing Status Sold
Purchase Type For Sale
Square Footage 2,314 sqft
Price per Sqft $239
Subdivision Tropical Shores 3Rd Add
MLS Listing ID U8109221
Sold Date 05/07/21
Bedrooms 4
Full Baths 2
Construction Status Inspections
HOA Y/N No
Year Built 1960
Annual Tax Amount $4,772
Lot Size 8,276 Sqft
Acres 0.19
Lot Dimensions 80x100
Property Description
This premier waterfront community is located 3 miles from the heart of Downtown St Pete's beautiful Beach Drive, blocks from Lassing Park on the Tampa Bay AND received an A+ rating on niche.com for its suburban vibe so close to the city!! At 2,300+ sq. ft., this spacious and sprawling block & stucco home offers 4 large bedrooms on a split floorplan with the master bedroom separate from the other bedrooms. As you enter the double door entrance, you'll be welcomed into an enormous living room with lots of room for family and entertaining. Around the corner you'll be equally surprised at the size of the combined kitchen/family room with a wall of windows facing the backyard. A door off the family room leads to a covered and screened in back patio - a perfect spot for relaxing and enjoying beautiful Florida evenings. The kitchen has beautiful wood cabinetry with pull out drawers, granite countertops, a breakfast bar, under cabinet lighting, stainless steel appliances and a walk-in pantry that offers an abundance of storage with built in shelving. A 2-car attached garage offers additional storage and the circular driveway allows for ample parking. The backyard is fully fenced with lots privacy, room on the side of the home to store your "extras" out of sight and room to add a pool! No HOA or Deed Restrictions!!! Roof & Windows 2016, Tented 2018. Move-in Ready!!! Call to schedule your showing today and discover the hidden oasis of Tropical Shores!
Location
State FL
County Pinellas
Community Tropical Shores 3Rd Add
Direction SE
Interior
Interior Features Ceiling Fans(s)
Heating Central, Electric
Cooling Central Air, Mini-Split Unit(s)
Flooring Tile
Fireplace false
Appliance Dishwasher, Dryer, Electric Water Heater, Microwave, Range, Washer
Laundry In Garage
Exterior
Exterior Feature Fence, Irrigation System
Garage Circular Driveway, Driveway, On Street
Garage Spaces 2.0
Utilities Available Public
Waterfront false
Roof Type Shingle
Parking Type Circular Driveway, Driveway, On Street
Attached Garage true
Garage true
Private Pool No
Building
Lot Description Flood Insurance Required, FloodZone, Paved
Story 1
Entry Level One
Foundation Slab
Lot Size Range 0 to less than 1/4
Sewer Public Sewer
Water Public
Architectural Style Florida, Ranch
Structure Type Block,Stucco
New Construction false
Construction Status Inspections
Schools
Elementary Schools Lakewood Elementary-Pn
Middle Schools John Hopkins Middle-Pn
High Schools Lakewood High-Pn
Others
Senior Community No
Ownership Fee Simple
Acceptable Financing Cash, Conventional, VA Loan
Listing Terms Cash, Conventional, VA Loan
Special Listing Condition None
Read Less
Want to know what your home might be worth? Contact us for a FREE valuation!

Our team is ready to help you sell your home for the highest possible price ASAP

© 2024 My Florida Regional MLS DBA Stellar MLS. All Rights Reserved.
Bought with REALTY ONE GROUP SUNSHINE






