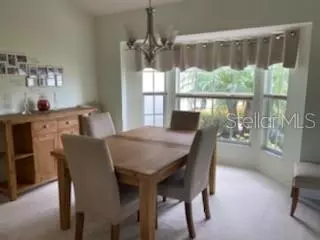$509,900
$509,900
For more information regarding the value of a property, please contact us for a free consultation.
1510 ROOSEVELT DR Venice, FL 34293
3 Beds
2 Baths
2,080 SqFt
Key Details
Sold Price $509,900
Property Type Single Family Home
Sub Type Single Family Residence
Listing Status Sold
Purchase Type For Sale
Square Footage 2,080 sqft
Price per Sqft $245
Subdivision Gulf View Estates
MLS Listing ID N6117371
Sold Date 09/29/21
Bedrooms 3
Full Baths 2
Construction Status Inspections
HOA Fees $17/ann
HOA Y/N Yes
Year Built 1995
Annual Tax Amount $2,359
Lot Size 10,018 Sqft
Acres 0.23
Lot Dimensions 100x100
Property Description
EXPECT TO BE IMPRESSED WITH THIS METICULOUSLY MAINTAINED 3 BEDROOM/2 BATH CUSTOM HOME FEATURING A SERENE WATER VIEW! Located in sought-after GULF VIEW ESTATES, a "Hidden Gem" deed-restricted community with LOW HOA FEES of $215 per year and only 5 minutes to Manasota Key Beach, plus it is just around the corner from all of the great shopping, dining, and entertainment offered in the Venice area! The home was designed for a relaxed Florida Lifestyle with an OPEN PLAN perfect for Full-Time living or a "SnowBird" Getaway. This beautifully landscaped, J&J custom-built home is in one of the most desirable locations in Gulf View Estates, a short drive to Manasota Beach, shopping, and area amenities. This spotless, remodeled home offers a private lanai with pool and hot tub. Granite counters, cathedral ceilings, sprinkler system, water softener, and garage storage cabinets make living in this home a dream. The owner's bath has double sinks in granite counters, easy-close drawers in cabinets, custom medicine, and linen cabinets. The second bath offers a granite counter, new shower doors, and an exit to the pool and lanai. The lanai is perfect for entertaining with a 26x14 heated salt-water pool and separate hot tub. The home backs to a greenbelt with private pond views. All new in 2021: Lanai/pool pavers, pool coping and pool re-surface, gutters, painted screen enclosure with new screens. Be sure to download the owner's list of features from the attachments. Time to sit back, relax, enjoy the lovely Florida weather with a lovely water view!
Location
State FL
County Sarasota
Community Gulf View Estates
Zoning OUE2
Rooms
Other Rooms Family Room, Inside Utility
Interior
Interior Features Cathedral Ceiling(s), Ceiling Fans(s), Kitchen/Family Room Combo, Living Room/Dining Room Combo, Master Bedroom Main Floor, Open Floorplan, Split Bedroom, Stone Counters, Walk-In Closet(s), Window Treatments
Heating Central, Electric, Heat Pump
Cooling Central Air
Flooring Carpet, Ceramic Tile
Fireplace false
Appliance Dishwasher, Disposal, Dryer, Electric Water Heater, Microwave, Range, Refrigerator, Washer, Water Softener
Laundry Inside, Laundry Room
Exterior
Exterior Feature Irrigation System, Lighting, Sliding Doors
Parking Features Driveway, Garage Door Opener
Garage Spaces 2.0
Pool Gunite, Heated, In Ground, Lighting, Salt Water, Screen Enclosure
Utilities Available Cable Connected, Electricity Connected, Sewer Connected, Sprinkler Well, Street Lights, Underground Utilities, Water Connected
Waterfront Description Canal - Freshwater
View Y/N 1
View Park/Greenbelt, Water
Roof Type Shingle
Attached Garage true
Garage true
Private Pool Yes
Building
Lot Description Greenbelt, In County, Level, Paved
Story 1
Entry Level One
Foundation Slab
Lot Size Range 0 to less than 1/4
Builder Name J&J
Sewer Public Sewer
Water Public, Well
Structure Type Block,Stucco
New Construction false
Construction Status Inspections
Schools
Elementary Schools Taylor Ranch Elementary
Middle Schools Venice Area Middle
High Schools Venice Senior High
Others
Pets Allowed Yes
HOA Fee Include Common Area Taxes
Senior Community No
Ownership Fee Simple
Monthly Total Fees $17
Acceptable Financing Cash, Conventional
Membership Fee Required Required
Listing Terms Cash, Conventional
Special Listing Condition None
Read Less
Want to know what your home might be worth? Contact us for a FREE valuation!

Our team is ready to help you sell your home for the highest possible price ASAP

© 2024 My Florida Regional MLS DBA Stellar MLS. All Rights Reserved.
Bought with MEDWAY REALTY





