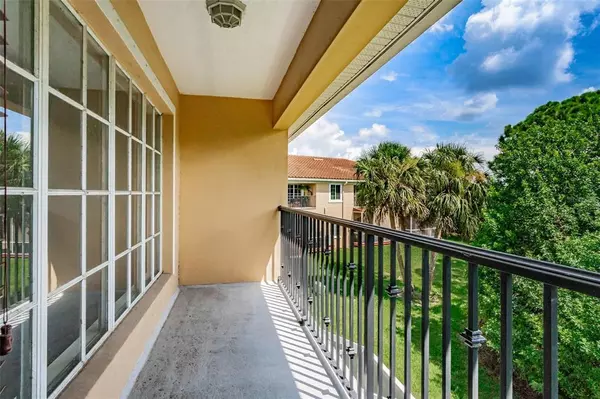$430,000
$435,000
1.1%For more information regarding the value of a property, please contact us for a free consultation.
204 VALENCIA CIR St Petersburg, FL 33716
3 Beds
3 Baths
2,281 SqFt
Key Details
Sold Price $430,000
Property Type Townhouse
Sub Type Townhouse
Listing Status Sold
Purchase Type For Sale
Square Footage 2,281 sqft
Price per Sqft $188
Subdivision Villas Of Carillon
MLS Listing ID U8132368
Sold Date 09/30/21
Bedrooms 3
Full Baths 2
Half Baths 1
Construction Status Financing,Inspections
HOA Fees $490/mo
HOA Y/N Yes
Year Built 2006
Annual Tax Amount $3,684
Lot Size 2,178 Sqft
Acres 0.05
Property Description
BEAUTIFUL MEDITTEREAN CONSTRUCTION WITH TILE ROOFS. GEORGEOUS LUXURY VINYL PLANK FLOORS IN ALL AREAS EXCEPT BATHS. MASTER BEDROOM ON FIRST FLOOR. CUSTOM WOOD CABINETS AND GRANITE COUNTERTOPS IN KITCHEN & BATHS. LIGHT AND BRIGHT. LOCATED JUST MINUTES FROM BOTH AIRPORTS AND ALL OF LIFE'S CONVENIENCES. GATED COMMUNITY WITH POOL. THE HOME FEATURES: PRESERVE LOCATION, 2 STORY LIVING, LOFT ARE FOR CAUSAL LIVING, LAUNDRY UPSTAIRS AND GARAGE HOOK UPS, DOWNSTAIRS SCREENED DECK, UPSTAIRS BALCONY, WALKIN CLOSETS IN EACH BEDROOM, 5 1/4" BASEBOARDS, WATER SOFTENER, KITCHEN WATER FILTRATION, CROWN MOLDING, AND ALL AROUND GREAT COMMUNITY. ASSOCIATION PAYS FOR HOMEOWNERS INSURANCE AND FLOOD INSURANCE AS WELL AS RESERVES. SHOWINGS START 8/9 DUE TO OWNERS MOVING SCHEDULE TODAY FOR EASY ACCESS.
VERY DESIRABLE LOCATION WITH RESTAURANTS, GROCERY STORES AND EVEN AN OUTPATIENT HOSPITAL JUST 5 MINUTES AWAY.
Location
State FL
County Pinellas
Community Villas Of Carillon
Rooms
Other Rooms Den/Library/Office
Interior
Interior Features Crown Molding, High Ceilings, In Wall Pest System, Living Room/Dining Room Combo, Master Bedroom Main Floor, Open Floorplan, Solid Surface Counters, Solid Wood Cabinets, Split Bedroom, Stone Counters, Thermostat, Walk-In Closet(s)
Heating Central
Cooling Central Air
Flooring Tile, Vinyl
Fireplace false
Appliance Dishwasher, Disposal, Dryer, Electric Water Heater, Microwave, Range, Refrigerator, Washer, Water Purifier, Water Softener
Laundry Inside, In Garage, Laundry Room, Upper Level
Exterior
Exterior Feature Awning(s), Balcony, French Doors, Hurricane Shutters, Irrigation System, Lighting, Rain Gutters
Garage Spaces 2.0
Community Features Association Recreation - Owned, Buyer Approval Required, Deed Restrictions, Gated, Irrigation-Reclaimed Water, Pool
Utilities Available Public
Amenities Available Gated, Recreation Facilities
Waterfront false
Roof Type Tile
Attached Garage true
Garage true
Private Pool No
Building
Story 2
Entry Level Two
Foundation Slab
Lot Size Range 0 to less than 1/4
Sewer Public Sewer
Water Public
Architectural Style Spanish/Mediterranean
Structure Type Block,Stucco,Wood Frame
New Construction false
Construction Status Financing,Inspections
Others
Pets Allowed Number Limit
HOA Fee Include Escrow Reserves Fund,Insurance,Maintenance Structure,Maintenance Grounds,Other,Pool,Private Road,Recreational Facilities,Security,Sewer,Trash,Water
Senior Community No
Pet Size Extra Large (101+ Lbs.)
Ownership Fee Simple
Monthly Total Fees $490
Membership Fee Required Required
Num of Pet 2
Special Listing Condition None
Read Less
Want to know what your home might be worth? Contact us for a FREE valuation!

Our team is ready to help you sell your home for the highest possible price ASAP

© 2024 My Florida Regional MLS DBA Stellar MLS. All Rights Reserved.
Bought with STAR BAY REALTY CORP.






