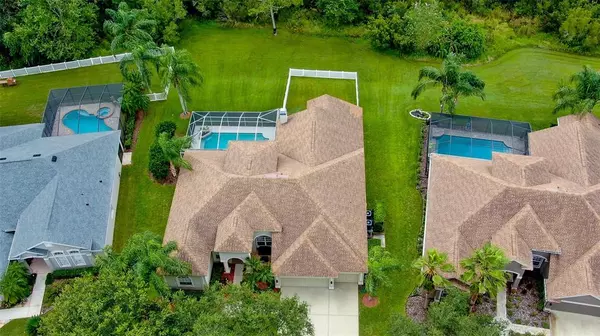$652,200
$625,000
4.4%For more information regarding the value of a property, please contact us for a free consultation.
5212 REFLECTIONS BLVD Lutz, FL 33558
4 Beds
4 Baths
3,316 SqFt
Key Details
Sold Price $652,200
Property Type Single Family Home
Sub Type Single Family Residence
Listing Status Sold
Purchase Type For Sale
Square Footage 3,316 sqft
Price per Sqft $196
Subdivision Villarosa Ph 2
MLS Listing ID T3326154
Sold Date 09/28/21
Bedrooms 4
Full Baths 3
Half Baths 1
Construction Status Inspections
HOA Fees $93/qua
HOA Y/N Yes
Year Built 1998
Annual Tax Amount $6,817
Lot Size 0.340 Acres
Acres 0.34
Lot Dimensions 89x168
Property Description
Steinbrenner School District ... This 4 bedroom, 3.5 bath with Study, Bonus Room, 3 car garage & Pool is located on a prime CONSERVATION lot that is over 1/3 of an acre. A portion of the backyard has recently been fenced with vinyl fencing ... perfect for pets. This home is in the gated neighborhood of Heritage in VillaRosa. Low HOA fees and No CDD fees. As you enter, notice the beautiful tile laid on the diagonal throughout all the main living areas. There is a formal dining room with upgraded wood accent wall and the formal living room features a built-in beverage bar with wine refrigerator. Both the dining and living rooms overlook the large covered lanai, pool, and conservation! There is a brick accent around doorway leading to a Chef's kitchen featuring a large island with cook top, beautiful chandelier, double ovens, upgraded wood cabinets with 42" upper cabinets with crown molding, tiled backsplash, and built-in desk area. Refrigerator, dishwasher, cooktop, double ovens, & microwave are included. Adjacent to the kitchen is a spacious breakfast nook ... both the breakfast nook and kitchen open to the family room and have great views of the pool and conservation. Notice the charming brick wood-burning fireplace in the family room. The spacious owner's suite offers wood flooring and adjoining study (perfect for study, nursery, exercise room, or a huge 3rd walk-in closet). There are also 2 walk-in closets in the owner's suite. The owner's bath features jetted garden tub, separate shower, and split vanities. The owner's suite, living room, & family room all have sliding glass doors leading to a large covered lanai and pool area. Family room sliding doors completely stack open into side of home ... great for entertaining and pool parties. There are also 3 secondary bedrooms on the first floor. The large back bedroom is separate from the other bedrooms making it a great in-law suite (it also has a walk-in closet). The laundry room has a laundry tub and the washer & dryer are included. Upstairs is a large bonus room with huge closet and 1/2 bath. The are two central heat & air systems ... one was replaced in 2014 & the other in 2016. The roof was replaced in 2015. Hybrid 80-gallon water heater & water softener both new in 2019. One bay in the garage has been enclosed and has a wall, a/c ... great storage, gym, office, etc. Could be easily removed if you want to use for 3 cars. VillaRosa has a county park with tennis & basketball courts and ball field. VillaRosa is located next to Mckitrick Elementary School, Martinez Middle School and Steinbrenner High School. The community also has great access to the Veterans/Suncoast Parkway, making it an easy commute to Tampa International Airport and downtown. It is also located close to St. Joseph's North Hospital, grocery stores, dining, houses of worship, numerous golf courses & bike trail. There is a traffic light at the entrance of VillaRosa making it easy to access the community.
Location
State FL
County Hillsborough
Community Villarosa Ph 2
Zoning PD
Rooms
Other Rooms Bonus Room, Den/Library/Office, Family Room, Formal Dining Room Separate, Formal Living Room Separate, Inside Utility, Storage Rooms
Interior
Interior Features Built-in Features, Cathedral Ceiling(s), Ceiling Fans(s), High Ceilings, Kitchen/Family Room Combo, Master Bedroom Main Floor, Solid Surface Counters, Split Bedroom, Walk-In Closet(s)
Heating Central, Electric, Zoned
Cooling Central Air, Zoned
Flooring Carpet, Ceramic Tile, Wood
Fireplaces Type Family Room, Wood Burning
Furnishings Unfurnished
Fireplace true
Appliance Built-In Oven, Cooktop, Dishwasher, Disposal, Dryer, Electric Water Heater, Microwave, Refrigerator, Washer, Water Softener
Laundry Inside, Laundry Room
Exterior
Exterior Feature Dog Run, Irrigation System, Rain Gutters, Sidewalk, Sliding Doors, Sprinkler Metered
Garage Driveway, Garage Door Opener
Garage Spaces 3.0
Fence Vinyl
Pool Gunite, In Ground, Screen Enclosure, Tile
Community Features Deed Restrictions, Park, Playground, Sidewalks, Tennis Courts
Utilities Available BB/HS Internet Available, Cable Available, Electricity Connected, Public, Sewer Connected, Sprinkler Meter, Underground Utilities
Amenities Available Gated, Park, Playground
Waterfront false
View Pool, Trees/Woods
Roof Type Shingle
Parking Type Driveway, Garage Door Opener
Attached Garage true
Garage true
Private Pool Yes
Building
Lot Description Conservation Area, In County, Oversized Lot, Sidewalk, Paved
Story 2
Entry Level Two
Foundation Slab
Lot Size Range 1/4 to less than 1/2
Sewer Public Sewer
Water Public
Architectural Style Contemporary
Structure Type Block,Stucco,Wood Frame
New Construction false
Construction Status Inspections
Schools
Elementary Schools Mckitrick-Hb
Middle Schools Martinez-Hb
High Schools Steinbrenner High School
Others
Pets Allowed Number Limit, Yes
HOA Fee Include Private Road
Senior Community No
Pet Size Extra Large (101+ Lbs.)
Ownership Fee Simple
Monthly Total Fees $93
Acceptable Financing Cash, Conventional, VA Loan
Membership Fee Required Required
Listing Terms Cash, Conventional, VA Loan
Num of Pet 3
Special Listing Condition None
Read Less
Want to know what your home might be worth? Contact us for a FREE valuation!

Our team is ready to help you sell your home for the highest possible price ASAP

© 2024 My Florida Regional MLS DBA Stellar MLS. All Rights Reserved.
Bought with MIHARA & ASSOCIATES INC.






