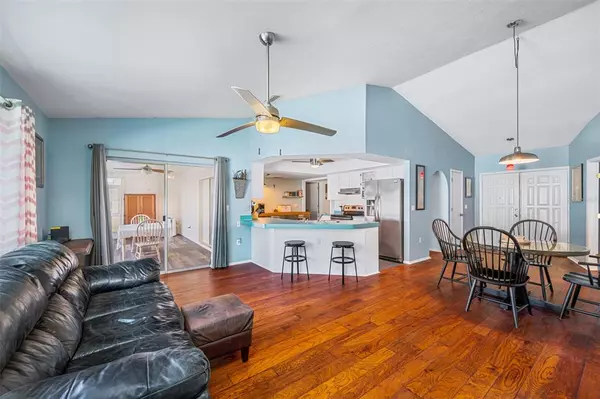$291,000
$298,000
2.3%For more information regarding the value of a property, please contact us for a free consultation.
7415 ASHMORE DR DR New Port Richey, FL 34653
4 Beds
2 Baths
1,747 SqFt
Key Details
Sold Price $291,000
Property Type Single Family Home
Sub Type Single Family Residence
Listing Status Sold
Purchase Type For Sale
Square Footage 1,747 sqft
Price per Sqft $166
Subdivision Woodridge Estates A Sub
MLS Listing ID T3324783
Sold Date 09/24/21
Bedrooms 4
Full Baths 2
Construction Status No Contingency
HOA Fees $8
HOA Y/N Yes
Year Built 1994
Annual Tax Amount $1,447
Lot Size 7,405 Sqft
Acres 0.17
Property Description
Meticulously maintained four bedroom, two bathroom Woodridge Estates home. The curb appeal is sure to impress with beautiful Florida friendly plants. Upon entry to the home you are greeted with high vaulted ceilings, freshly painted neutral tones and a lovely open floorplan with plenty of natural light! This home features stunning dark engineered hardwood floors throughout the living and bedrooms. The kitchen is open to the living space and the large Florida room which is great for entertaining! The kitchen also features stainless steel appliances, lots of pantry space, stylish shelving that will stay in the home and a breakfast bar. The spacious Florida room gives you added space to the home as it can be climate controlled or you can keep the windows open to enjoy the cooler evenings. The owners suite features a large walk in closet as well as an en-suite master bathroom that has been tastefully updated with new flooring, a vanity and a new toilet. The second, third and fouth bedrooms are oversized and have lots of closet space for storage. The guest bathroom has been updated with a new stylish vanity and vinyl flooring. There is a new roof with a transferrable warranty installed under the solar panels that power the whole home! It has been updated with several new Hurricane impact windows and shutters that also come with a transferrable warranty. No need to worry about a high water bill due to irrigation because this home has access to reclaimed water for sprinkling. The community of Woodridge Estates is located near shopping, restaurants, downtown and beautiful Florida beaches.
Location
State FL
County Pasco
Community Woodridge Estates A Sub
Zoning R2
Rooms
Other Rooms Attic, Bonus Room
Interior
Interior Features Cathedral Ceiling(s), Ceiling Fans(s), Eat-in Kitchen, High Ceilings, Kitchen/Family Room Combo, Master Bedroom Main Floor, Open Floorplan, Split Bedroom, Stone Counters, Vaulted Ceiling(s), Walk-In Closet(s)
Heating Central, Electric, Solar
Cooling Central Air
Flooring Hardwood, Vinyl
Furnishings Unfurnished
Fireplace false
Appliance Convection Oven, Dishwasher, Disposal, Dryer, Electric Water Heater, Exhaust Fan, Microwave, Range, Refrigerator, Washer
Laundry In Garage
Exterior
Exterior Feature Hurricane Shutters, Irrigation System, Rain Gutters, Sidewalk, Sliding Doors
Garage Driveway, Garage Door Opener, Guest
Garage Spaces 2.0
Community Features Deed Restrictions, Irrigation-Reclaimed Water, Sidewalks
Utilities Available Cable Available, Cable Connected, Electricity Available, Electricity Connected, Fiber Optics, Fire Hydrant, Phone Available, Public, Sewer Available, Sewer Connected, Solar, Sprinkler Recycled, Street Lights, Underground Utilities, Water Available, Water Connected
Waterfront false
View Water
Roof Type Shingle
Parking Type Driveway, Garage Door Opener, Guest
Attached Garage true
Garage true
Private Pool No
Building
Lot Description City Limits, Near Public Transit, Sidewalk, Paved
Entry Level One
Foundation Slab
Lot Size Range 0 to less than 1/4
Sewer Public Sewer
Water Public
Architectural Style Florida, Ranch
Structure Type Block,Stucco
New Construction false
Construction Status No Contingency
Schools
Elementary Schools Calusa Elementary-Po
Middle Schools Chasco Middle-Po
High Schools Gulf High-Po
Others
Pets Allowed Yes
HOA Fee Include Maintenance Grounds
Senior Community No
Ownership Fee Simple
Monthly Total Fees $17
Acceptable Financing Cash, Conventional, FHA, VA Loan
Membership Fee Required Required
Listing Terms Cash, Conventional, FHA, VA Loan
Special Listing Condition None
Read Less
Want to know what your home might be worth? Contact us for a FREE valuation!

Our team is ready to help you sell your home for the highest possible price ASAP

© 2024 My Florida Regional MLS DBA Stellar MLS. All Rights Reserved.
Bought with COASTAL PROPERTIES GROUP






