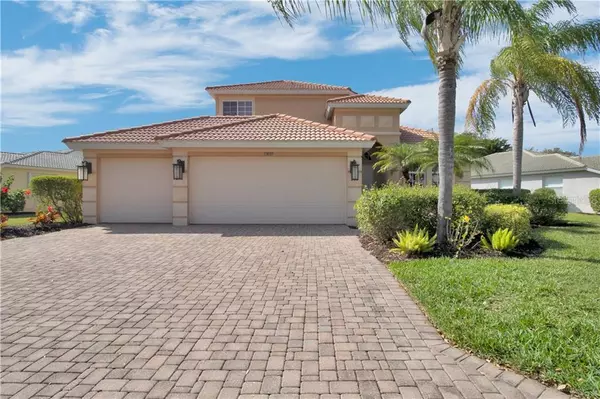$410,000
$399,000
2.8%For more information regarding the value of a property, please contact us for a free consultation.
13055 SAIL AWAY ST North Fort Myers, FL 33903
3 Beds
3 Baths
2,622 SqFt
Key Details
Sold Price $410,000
Property Type Single Family Home
Sub Type Single Family Residence
Listing Status Sold
Purchase Type For Sale
Square Footage 2,622 sqft
Price per Sqft $156
Subdivision Moody River Estates
MLS Listing ID C7438790
Sold Date 03/22/21
Bedrooms 3
Full Baths 2
Half Baths 1
Construction Status No Contingency
HOA Fees $343/qua
HOA Y/N Yes
Year Built 2005
Annual Tax Amount $5,004
Lot Size 0.280 Acres
Acres 0.28
Property Description
Your Southwest Florida paradise awaits at this beautiful and spacious waterfront pool home, with 3 bedrooms, 2.5 bathrooms, separate living spaces, and a 3 car garage. Inside find a separate dining room and dinette bookending the gourmet kitchen with granite counters and stainless steel newer appliances with breakfast bar, open to the large and bright living room with shiplap accent wall and ethanol fireplace, overlooking the large lanai, pool, and pond beyond through a wall of sliding glass doors. Off the living room, the master suite is spacious with his/hers closets, private lanai access, and an en suite bathroom with separate jetted tub and shower and dual vanities. Also downstairs is a half bathroom with automatic lighting, a den/office, a study space created under the stairs, and the laundry room inside connecting the large 3 car garage to the home. Upstairs, find a loft with great natural light, and then 2 additional bedrooms with excellent storage, and a shared Jack/Jill style bathroom with separate vanity areas on each end and the shower/tub combination in the middle. Outside at the pool, the lanai has great lounging areas both under cover and in the sun, overlooking fabulous sunsets over the pond with fountain. The edison lighting and waterfall create a perfect outdoor entertaining area and can be fully opened up to the living/kitchen area inside. This community has great amenities including a fitness center, community pool, parks, playgrounds, tennis, basketball, pickleball courts, on site manager, AND A COMMUNITY BOAT RAMP! Schedule your showing today!
Location
State FL
County Lee
Community Moody River Estates
Zoning RPD
Rooms
Other Rooms Breakfast Room Separate, Den/Library/Office, Family Room, Formal Dining Room Separate, Inside Utility, Loft, Storage Rooms
Interior
Interior Features Ceiling Fans(s), High Ceilings, Kitchen/Family Room Combo, Solid Wood Cabinets, Stone Counters, Thermostat, Tray Ceiling(s)
Heating Central, Electric
Cooling Central Air
Flooring Carpet, Tile
Fireplaces Type Living Room
Furnishings Unfurnished
Fireplace true
Appliance Dishwasher, Disposal, Dryer, Electric Water Heater, Microwave, Range, Refrigerator, Washer
Laundry Inside, Laundry Room
Exterior
Exterior Feature Hurricane Shutters, Irrigation System, Rain Gutters, Sliding Doors, Sprinkler Metered
Garage Driveway, Garage Door Opener, Oversized
Garage Spaces 3.0
Pool Gunite, In Ground, Lighting, Screen Enclosure
Community Features Buyer Approval Required, Boat Ramp, Deed Restrictions, Fishing, Fitness Center, Gated, Park, Playground, Pool, Sidewalks, Special Community Restrictions, Tennis Courts, Water Access, Waterfront
Utilities Available Electricity Connected, Sewer Connected, Underground Utilities
Amenities Available Basketball Court, Clubhouse, Dock, Fence Restrictions, Fitness Center, Gated, Park, Pickleball Court(s), Playground, Pool, Private Boat Ramp, Recreation Facilities, Security, Spa/Hot Tub, Tennis Court(s), Trail(s), Vehicle Restrictions
Waterfront true
Waterfront Description Pond
View Y/N 1
Water Access 1
Water Access Desc Canal - Saltwater,Gulf/Ocean to Bay,Pond
View Pool, Water
Roof Type Tile
Parking Type Driveway, Garage Door Opener, Oversized
Attached Garage true
Garage true
Private Pool Yes
Building
Lot Description Cleared, Level, Paved
Entry Level Two
Foundation Slab
Lot Size Range 1/4 to less than 1/2
Sewer Public Sewer
Water Public
Architectural Style Florida
Structure Type Block,Stucco
New Construction false
Construction Status No Contingency
Others
Pets Allowed Yes
HOA Fee Include Common Area Taxes,Pool,Management,Recreational Facilities,Security
Senior Community No
Ownership Fee Simple
Monthly Total Fees $343
Acceptable Financing Cash, Conventional, FHA, VA Loan
Membership Fee Required Required
Listing Terms Cash, Conventional, FHA, VA Loan
Special Listing Condition None
Read Less
Want to know what your home might be worth? Contact us for a FREE valuation!

Our team is ready to help you sell your home for the highest possible price ASAP

© 2024 My Florida Regional MLS DBA Stellar MLS. All Rights Reserved.
Bought with STELLAR NON-MEMBER OFFICE






