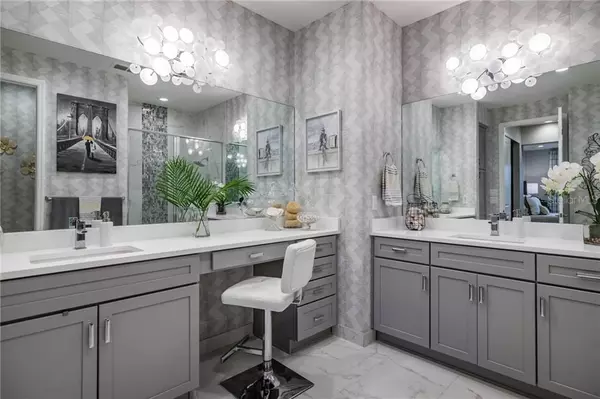$340,000
$345,000
1.4%For more information regarding the value of a property, please contact us for a free consultation.
4806 GRAND BANKS DR Wimauma, FL 33598
2 Beds
2 Baths
1,510 SqFt
Key Details
Sold Price $340,000
Property Type Single Family Home
Sub Type Single Family Residence
Listing Status Sold
Purchase Type For Sale
Square Footage 1,510 sqft
Price per Sqft $225
Subdivision Valencia Lakes Tr O
MLS Listing ID T3253089
Sold Date 04/30/21
Bedrooms 2
Full Baths 2
Construction Status Inspections
HOA Fees $465/qua
HOA Y/N Yes
Year Built 2018
Annual Tax Amount $5,018
Lot Size 6,098 Sqft
Acres 0.14
Lot Dimensions 50.2x121
Property Description
Bellissima. BELLA says "Take me as I am, ... fully furnished". This is the BELLA model house that GL Homes built to showcase their new Vintage series of homes. The bar was set extremely high and it truly is an exceptional house with a plethora of upgrades. Every window is IMPACT RESISTANT GLASS (no need for any hurricane shutters). The upgraded Goodman HVAC with humidity control has 8 years remaining on the transferable parts and labor warranty. The kitchen features GE MONOGRAM stainless appliances, quartz counters, optical-glass backsplash, soft-close drawers, 4 pull-outs in the built-in pantry, a stainless farmhouse sink with MOEN Align faucet (with a lifetime warranty), under and over cabinets lighting six pot lights, and it overlooks the Dining Room, Den and Great Room. The spacious yet cozy Great Room features a chic ceiling fan and a full wall-length floating cabinet and very modern wall fabric. The Dining Room is central to the house and will be the place where guests will want to sit and linger. The Den is so inviting and yet so private and its glassed front provides privacy while staying connected to the open floorplan. The Master Bedroom and Ensuite define subtle elegance. The textured wall fabric enhances the charm and creates a truly modern environment. The Ensuite features two walk- in closets and a bathroom without compromise; from the quartz counters, modern lights, elegant MOEN fixtures and a luxurious walk-in shower with a bold 12" vertical Listello. The split front bedroom will provide ample privacy and comfort for your guests. The house is pre-wired for a pool or spa and the whole-house audio/intercom system can provide music throughout. If you really love and want the furnishings, … “Let's talk”. Situated on Grand Banks Dr, the friendliest street in Valencia Lakes, Tampa's premier 55+ Active Adult Community, this BELLA has her eyes on you. Valencia Lakes offers all and more than you might ever imagine. From a 40,000sf Clubhouse with Bistro, Great Hall, Spa (with Masseuse), and rooms for almost any activity, a State of the Heart Fitness Center, and two spacious exercise rooms and a Gourmet Demonstration Kitchen, you will be pressed to find the time in a day to enjoy all that is on hand. And let's not overlook the Resort style pool, 5 Lane Lap-Pool, Resistance Pool and Spa Pool, 7 pickleball courts, 4 shuffleboard lanes, 4 bocce-ball courts, and 8 Har-Tru Clay tennis courts. Your HOA Fees will include access and use of all common areas, lawn and garden maintenance and irrigation, Spectrum Cable and Internet, Home Security System monitoring and 24/7 Guard Control gated access.
Location
State FL
County Hillsborough
Community Valencia Lakes Tr O
Zoning PD
Rooms
Other Rooms Den/Library/Office
Interior
Interior Features Built-in Features, Ceiling Fans(s), Eat-in Kitchen, Kitchen/Family Room Combo, Open Floorplan, Solid Surface Counters, Thermostat, Walk-In Closet(s)
Heating Heat Pump
Cooling Central Air, Humidity Control
Flooring Carpet, Tile
Furnishings Negotiable
Fireplace false
Appliance Convection Oven, Dishwasher, Disposal, Dryer, Electric Water Heater, Microwave, Range, Refrigerator, Washer
Laundry Laundry Room
Exterior
Exterior Feature Irrigation System, Other, Rain Gutters, Sidewalk, Sliding Doors
Garage Spaces 2.0
Community Features Deed Restrictions, Gated, Golf Carts OK, Irrigation-Reclaimed Water, Pool, Sidewalks, Tennis Courts, Waterfront
Utilities Available BB/HS Internet Available, Cable Connected, Electricity Connected, Fire Hydrant, Phone Available, Public, Sewer Connected, Sprinkler Recycled, Street Lights, Water Connected
Amenities Available Basketball Court, Cable TV, Clubhouse, Fence Restrictions, Fitness Center, Gated, Lobby Key Required, Maintenance, Pickleball Court(s), Pool, Recreation Facilities, Sauna, Security, Shuffleboard Court, Spa/Hot Tub, Storage, Tennis Court(s)
Roof Type Tile
Attached Garage true
Garage true
Private Pool No
Building
Story 1
Entry Level One
Foundation Slab
Lot Size Range 0 to less than 1/4
Builder Name GL Homes
Sewer Public Sewer
Water None
Structure Type Block
New Construction false
Construction Status Inspections
Others
Pets Allowed Yes
HOA Fee Include 24-Hour Guard,Cable TV,Common Area Taxes,Pool,Escrow Reserves Fund,Internet,Maintenance Grounds,Management,Private Road,Recreational Facilities,Security
Senior Community Yes
Ownership Fee Simple
Monthly Total Fees $465
Acceptable Financing Cash, Conventional, VA Loan
Membership Fee Required Required
Listing Terms Cash, Conventional, VA Loan
Special Listing Condition None
Read Less
Want to know what your home might be worth? Contact us for a FREE valuation!

Our team is ready to help you sell your home for the highest possible price ASAP

© 2024 My Florida Regional MLS DBA Stellar MLS. All Rights Reserved.
Bought with KELLER WILLIAMS REALTY S.SHORE





