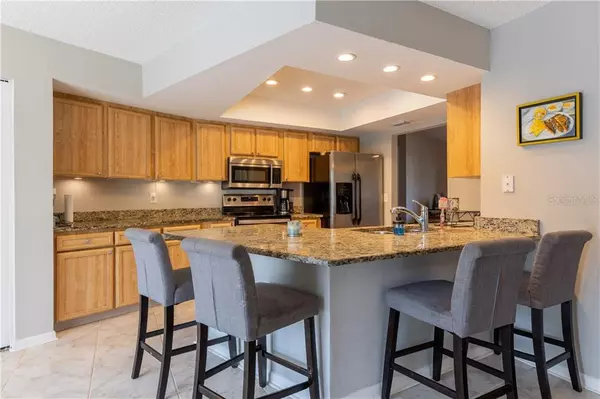$315,309
$299,900
5.1%For more information regarding the value of a property, please contact us for a free consultation.
3708 SAND PEBBLE DR Valrico, FL 33596
3 Beds
2 Baths
1,620 SqFt
Key Details
Sold Price $315,309
Property Type Single Family Home
Sub Type Single Family Residence
Listing Status Sold
Purchase Type For Sale
Square Footage 1,620 sqft
Price per Sqft $194
Subdivision Bloomingdale Sec A Unit 1V
MLS Listing ID T3295400
Sold Date 04/20/21
Bedrooms 3
Full Baths 2
Construction Status Appraisal,Financing,Inspections
HOA Fees $2/ann
HOA Y/N Yes
Year Built 1982
Annual Tax Amount $3,330
Lot Size 7,840 Sqft
Acres 0.18
Lot Dimensions 66x120
Property Description
Conveniently located in the highly desirable Bloomingdale area of Valrico, this 3 bedroom 2 bathroom pool home has been gorgeously upgraded and beautifully maintained. The granite and wood kitchen features an eat in bar, and opens up to the spacious dining and living areas. This bright and open floorplan welcomes you in and showcases the sunny beauty of the Florida sunshine. Enjoy the beautiful upgraded laminate flooring throughout the living room and formal dining room with tile in the kitchen, eat in dining, and bathrooms. Master bathroom has dual sinks and a large closet for your needs. Built for all seasons, this house has both a hot tub and pool in a fully enclosed screen lanai for the summer and a warm and cozy fireplace for the chillier days. Range and pool pump were replaced about a year ago, water heater is only a few months old, and pool was resurfaced in 2020. Make it yours now!
Location
State FL
County Hillsborough
Community Bloomingdale Sec A Unit 1V
Zoning PD
Interior
Interior Features Ceiling Fans(s), Eat-in Kitchen, Stone Counters
Heating Central
Cooling Central Air
Flooring Carpet, Laminate, Tile
Furnishings Unfurnished
Fireplace true
Appliance Dishwasher, Range, Refrigerator
Exterior
Exterior Feature Sidewalk, Sliding Doors
Garage Off Street
Garage Spaces 2.0
Pool In Ground
Utilities Available Electricity Available, Electricity Connected, Sewer Available, Sewer Connected
Waterfront false
Roof Type Shingle
Parking Type Off Street
Attached Garage true
Garage true
Private Pool Yes
Building
Lot Description Sidewalk, Paved
Story 1
Entry Level One
Foundation Slab
Lot Size Range 0 to less than 1/4
Sewer Public Sewer
Water Public
Structure Type Block
New Construction false
Construction Status Appraisal,Financing,Inspections
Others
Pets Allowed Yes
Senior Community No
Ownership Fee Simple
Monthly Total Fees $2
Acceptable Financing Cash, Conventional, FHA, VA Loan
Membership Fee Required Optional
Listing Terms Cash, Conventional, FHA, VA Loan
Special Listing Condition None
Read Less
Want to know what your home might be worth? Contact us for a FREE valuation!

Our team is ready to help you sell your home for the highest possible price ASAP

© 2024 My Florida Regional MLS DBA Stellar MLS. All Rights Reserved.
Bought with RE/MAX DYNAMIC






