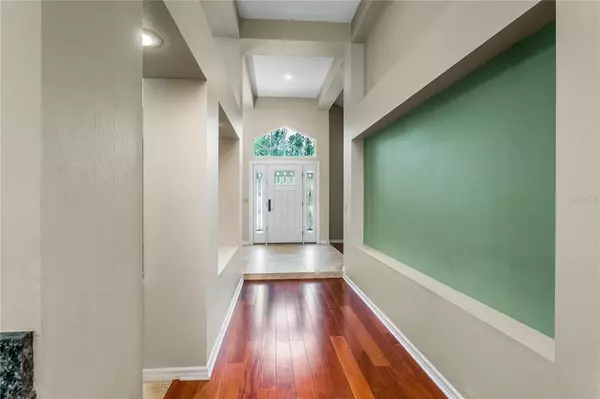$550,000
$539,900
1.9%For more information regarding the value of a property, please contact us for a free consultation.
3911 YELLOW FINCH LN Lutz, FL 33558
4 Beds
2 Baths
2,385 SqFt
Key Details
Sold Price $550,000
Property Type Single Family Home
Sub Type Single Family Residence
Listing Status Sold
Purchase Type For Sale
Square Footage 2,385 sqft
Price per Sqft $230
Subdivision Calusa Trace Unit Two
MLS Listing ID T3323363
Sold Date 09/23/21
Bedrooms 4
Full Baths 2
Construction Status Inspections
HOA Fees $45/ann
HOA Y/N Yes
Year Built 1992
Annual Tax Amount $3,126
Lot Size 9,147 Sqft
Acres 0.21
Property Description
Bright, UPDATED, ONE-STORY 4 BR/2 BA/2-Car Garage POOL home on quiet street in HIGHLY-DESIRED Calusa Trace w/LARGE, FULLY-FENCED yard, OVERSIZED SCREENED/COVERED LANAI (a MUST-HAVE in Florida) and newer above-ground HEATED SPA, professionally hard-wired to home, that conveys with home (2018-approx. $13K)! Grill out, lounge and read a book, enjoy a cold drink at sunset after a long day and relax in your heated spa. Front living room is PERFECT for a HOME OFFICE or BONUS ROOM! This home is zoned to HIGHLY-RATED SCHOOLS incl. STEINBRENNER HIGH SCHOOL. Elementary school is walking distance from home! This beautiful home features a SPLIT PLAN (Master bedroom separated from other bedrooms for ultimate privacy), CATHEDRAL CEILINGS in main home and higher ceilings in bedrooms, OPEN FLOOR PLAN w/KITCHEN OPEN TO FAMILY ROOM w/wood-burning FIREPLACE and view of pool area and backyard. Kitchen has GRANITE COUNTERTOPS, separate KITCHEN ISLAND, raised-panel wood cabinetry w/crown molding, STAINLESS STEEL APPLIANCES, updated brushed nickel cabinetry hardware, undermounted sink with updated faucet and LARGE BREAKFAST BAR (perfect for entertaining). LARGE Master bedroom with sliding doors to pool area offers HIS/HERS walk-in closets and HUGE master bath with DOUBLE SINKS/lots of counter space, garden tub, WALK-IN SHOWER, private lavatory and lots of natural light. Nice-sized 2nd/3rd/4th bedrooms adjacent to convenient pool bath (a great feature for a pool home and not that common). Nice-sized laundry room with handy utility sink and washer/dryer (2-3 yrs. old-est. $2K) convey with home – unusual with home sales in FL and an added value. APPROX. $85K+ IN UPGRADES incl. dimensional roof (2011-$12K); HVAC system (2014-$8.4K); Pella front and back door (2018-$11.5K); NEW FLOORING - Santos Mahogany ENGINEERED WOOD-din. room, liv. room, hallways, family room & floor tile-kitchen, both baths, laundry room (2011-$14.3K); Remodeled kitchen w/stainless steel appl. ($11K); brick-pavered pool deck w/coping new tile and resurfaced pool (2019-$13.6K); NEW PLUMBING (re-piping)-entire home, incl. WHOLE HOUSE WATER FILTRATION SYSTEM and WHOLE HOUSE WATER SOFTENER (2019-~$12K); PVC fencing-back & right sections plus 2 gates (2015-~$2.5K); Updated pool bath (2019-~$1.5K) and more! GREAT LOCATION -- close to TONS of great shopping, restaurants, grocery and lovely Lake Park, 5 mins. to Veteran's Expressway, 20 mins. to airport and UNIV. of SOUTH FLORIDA/Advent Health/VA Hospital, 2 mins. to St. Joseph's Hospital-North. LOW HOA FEES, NO CDD fees and nice community park and playground. Homes don’t come up for sale that often in Calusa Trace and are under contract quickly, so schedule your appt. ASAP!
Location
State FL
County Hillsborough
Community Calusa Trace Unit Two
Zoning PD
Rooms
Other Rooms Formal Dining Room Separate
Interior
Interior Features Ceiling Fans(s), Eat-in Kitchen, High Ceilings, In Wall Pest System, Kitchen/Family Room Combo, Master Bedroom Main Floor, Open Floorplan, Stone Counters, Thermostat, Window Treatments
Heating Electric, Heat Pump
Cooling Central Air
Flooring Carpet, Hardwood, Tile
Fireplaces Type Family Room, Wood Burning
Furnishings Unfurnished
Fireplace true
Appliance Convection Oven, Dishwasher, Disposal, Dryer, Electric Water Heater, Microwave, Range, Refrigerator, Washer, Water Filtration System, Water Softener
Laundry Laundry Room
Exterior
Exterior Feature Fence, Irrigation System, Sidewalk, Sliding Doors
Garage Driveway, Garage Door Opener
Garage Spaces 2.0
Fence Vinyl
Pool Fiberglass, In Ground, Screen Enclosure
Community Features Deed Restrictions, Irrigation-Reclaimed Water, Park, Playground, Sidewalks
Utilities Available BB/HS Internet Available, Cable Available, Electricity Connected, Phone Available, Public, Sewer Connected, Sprinkler Recycled, Street Lights, Water Connected
Amenities Available Park, Playground
Waterfront false
Roof Type Shingle
Parking Type Driveway, Garage Door Opener
Attached Garage true
Garage true
Private Pool Yes
Building
Lot Description In County, Level, Sidewalk, Paved
Entry Level One
Foundation Slab
Lot Size Range 0 to less than 1/4
Builder Name MI Homes
Sewer Public Sewer
Water Public
Architectural Style Florida
Structure Type Stucco
New Construction false
Construction Status Inspections
Schools
Elementary Schools Schwarzkopf-Hb
Middle Schools Martinez-Hb
High Schools Steinbrenner High School
Others
Pets Allowed Yes
HOA Fee Include Management
Senior Community No
Ownership Fee Simple
Monthly Total Fees $45
Membership Fee Required Required
Special Listing Condition None
Read Less
Want to know what your home might be worth? Contact us for a FREE valuation!

Our team is ready to help you sell your home for the highest possible price ASAP

© 2024 My Florida Regional MLS DBA Stellar MLS. All Rights Reserved.
Bought with RE/MAX REALTY UNLIMITED






