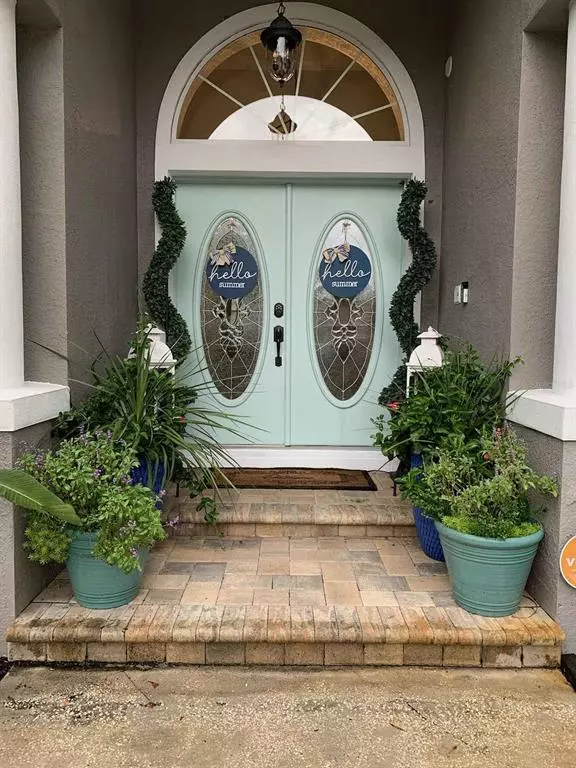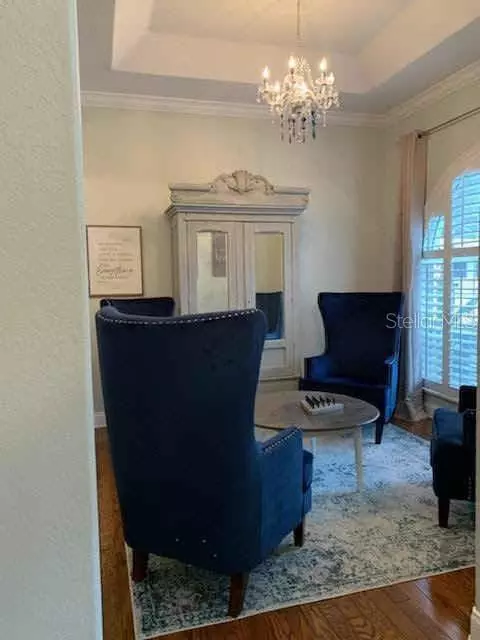$608,000
$580,000
4.8%For more information regarding the value of a property, please contact us for a free consultation.
22535 STILLWOOD DR Land O Lakes, FL 34639
4 Beds
3 Baths
3,142 SqFt
Key Details
Sold Price $608,000
Property Type Single Family Home
Sub Type Single Family Residence
Listing Status Sold
Purchase Type For Sale
Square Footage 3,142 sqft
Price per Sqft $193
Subdivision Lake Padgett Estates
MLS Listing ID U8133856
Sold Date 09/20/21
Bedrooms 4
Full Baths 2
Half Baths 1
Construction Status Appraisal,Financing,Inspections
HOA Y/N No
Year Built 2005
Annual Tax Amount $4,697
Lot Size 0.360 Acres
Acres 0.36
Property Description
Look no further! This beautiful 4 bedroom, 2.5 bath pool home is move in ready! Located in Lake Padgett Estates, a golf cart community with access to 3 ski sized lakes, private equestrian center, playgrounds, parks, & much more! This home is located on the cul-de-sac of a dead-end street.
The interior features 5-inch baseboards, crown molding & Bruce hardwood floors in the main areas, (2) kitchen islands, Whirlpool Gold Stainless appliances, an office with French doors, updated lighting fixtures & ceiling fans, custom plantation shutters & custom built-in shelving/entertainment center with an electric fireplace. Completing the interior space is a massive bonus room/4th bedroom on the second story, large enough for a play room, gym, media room, in-law suite. etc. Home has storage galore! Both sides of the bonus room feature walkable, hidden storage space for all your holiday decor!
The exterior boasts an outdoor living area complete with a covered outdoor kitchen, bar, shower, oversized/multiple eating areas & a completely remodeled pool & pool lanai with new pavers, marcite, tile & salt system. The fenced yard includes (2) service gates, 12ft and 10ft wide, an RV/Boat pad & a 50 Amp power hook-up. The water softener system & sprinkler system were replaced in 2018. The Well System was replaced in 2020. The oversized 3 car garage contains a workshop area & there is an outdoor 10 x 14 shed for additional storage!
No HOA, so bring all your toys!
Location
State FL
County Pasco
Community Lake Padgett Estates
Zoning PUD
Rooms
Other Rooms Bonus Room, Den/Library/Office, Florida Room, Great Room, Media Room
Interior
Interior Features Built-in Features, Ceiling Fans(s), Crown Molding, Eat-in Kitchen, High Ceilings, Kitchen/Family Room Combo, Master Bedroom Main Floor, Open Floorplan, Solid Surface Counters, Solid Wood Cabinets, Stone Counters, Thermostat, Tray Ceiling(s), Walk-In Closet(s), Window Treatments
Heating Central, Electric
Cooling Central Air
Flooring Carpet, Ceramic Tile, Vinyl, Wood
Fireplaces Type Electric, Family Room
Furnishings Unfurnished
Fireplace true
Appliance Built-In Oven, Dishwasher, Disposal, Dryer, Electric Water Heater, Microwave, Range, Refrigerator, Washer, Water Softener
Laundry Inside, Laundry Room
Exterior
Exterior Feature Fence, French Doors, Irrigation System, Lighting, Outdoor Grill, Outdoor Kitchen, Outdoor Shower, Rain Gutters, Sliding Doors
Garage Garage Door Opener, Workshop in Garage
Garage Spaces 3.0
Pool Auto Cleaner, Gunite, In Ground, Lighting, Outside Bath Access, Salt Water, Screen Enclosure, Tile
Community Features Boat Ramp, Fishing, Golf Carts OK, Stable(s), Park, Playground, Tennis Courts, Water Access
Utilities Available BB/HS Internet Available, Cable Connected, Electricity Connected, Fiber Optics, Sprinkler Well, Street Lights, Underground Utilities
Amenities Available Dock, Horse Stables, Other, Park, Playground, Private Boat Ramp
Waterfront false
Water Access 1
Water Access Desc Lake
View Pool
Roof Type Shingle
Parking Type Garage Door Opener, Workshop in Garage
Attached Garage true
Garage true
Private Pool Yes
Building
Lot Description Cul-De-Sac
Entry Level Two
Foundation Slab
Lot Size Range 1/4 to less than 1/2
Sewer Septic Tank
Water Well
Architectural Style Custom, Florida, Other
Structure Type Block,Stucco,Wood Frame
New Construction false
Construction Status Appraisal,Financing,Inspections
Others
Pets Allowed Yes
HOA Fee Include Recreational Facilities
Senior Community No
Ownership Fee Simple
Acceptable Financing Cash, Conventional, FHA, USDA Loan, VA Loan
Listing Terms Cash, Conventional, FHA, USDA Loan, VA Loan
Special Listing Condition None
Read Less
Want to know what your home might be worth? Contact us for a FREE valuation!

Our team is ready to help you sell your home for the highest possible price ASAP

© 2024 My Florida Regional MLS DBA Stellar MLS. All Rights Reserved.
Bought with STELLAR NON-MEMBER OFFICE






