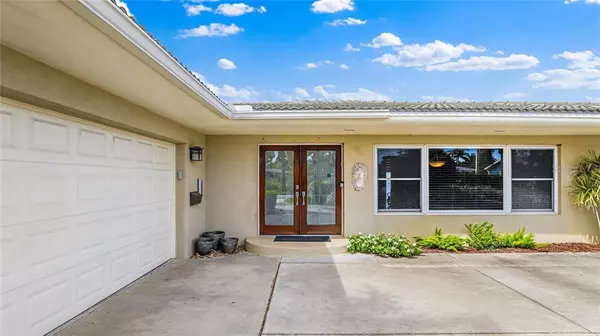$1,215,000
$1,200,000
1.3%For more information regarding the value of a property, please contact us for a free consultation.
341 22ND AVE SE St Petersburg, FL 33705
4 Beds
3 Baths
2,488 SqFt
Key Details
Sold Price $1,215,000
Property Type Single Family Home
Sub Type Single Family Residence
Listing Status Sold
Purchase Type For Sale
Square Footage 2,488 sqft
Price per Sqft $488
Subdivision Tropical Shores
MLS Listing ID U8115653
Sold Date 04/02/21
Bedrooms 4
Full Baths 3
Construction Status Inspections
HOA Fees $2/ann
HOA Y/N Yes
Year Built 1952
Annual Tax Amount $5,196
Lot Size 10,454 Sqft
Acres 0.24
Lot Dimensions 100x100
Property Description
Fabulous Waterfront home in Tropical Shores with stunning CITY VIEWS OF DOWNTOWN ST PETE! This home has been remodeled and is move in ready with 4 bedrooms & 3 full baths, 2 car side entrance garage, 2488 sq ft with an open floor plan. Enjoy the views of the water and the city from mostly all the rooms in this beautiful home….never a dull moment watching all the kite surfers at Lassing Park and city fireworks on the 4th of July!! The remodeled kitchen boasts an open concept with custom cabinetry, granite counter tops, gas range and high-end appliances including a wine refrigerator. Adjacent is the living room with a wall of windows facing the water and a wood burning fireplace plumbed for gas and double sliders going out to the covered patio. The yard has plenty of room for a pool, 2nd parcel has rights into the water allowing for a dock or kayak launch to be built. Split floor plan is perfect with master suite & bath on one side and 3 bedrooms and 2 full baths on the other! Hurricane windows & sliders, whole house generator, HVAC replaced 2018, Concrete tile roof has 20 yrs of life left, flat roofs 10-15 yrs left (75% of flat roof replaced March 2021). Clear 4 Point Report obtained March 2021 provide peace of mind that all major items are in great shape. This rare property will not last! Call today for your private showing.
Location
State FL
County Pinellas
Community Tropical Shores
Zoning RES
Direction SE
Rooms
Other Rooms Den/Library/Office, Inside Utility, Storage Rooms
Interior
Interior Features Built-in Features, Ceiling Fans(s), Eat-in Kitchen, Open Floorplan, Skylight(s), Solid Wood Cabinets, Split Bedroom, Stone Counters, Window Treatments
Heating Central
Cooling Central Air
Flooring Carpet, Ceramic Tile, Tile, Travertine, Vinyl, Wood
Fireplaces Type Living Room, Wood Burning
Furnishings Unfurnished
Fireplace true
Appliance Dishwasher, Disposal, Dryer, Exhaust Fan, Range, Range Hood, Refrigerator, Washer, Wine Refrigerator
Laundry Laundry Room
Exterior
Exterior Feature Fence, Hurricane Shutters, Irrigation System, Sliding Doors
Garage Circular Driveway, Garage Door Opener, Garage Faces Side, Guest
Garage Spaces 2.0
Fence Vinyl
Community Features Park
Utilities Available Cable Connected, Electricity Connected, Propane, Sewer Connected, Sprinkler Recycled, Street Lights
Waterfront true
Waterfront Description Bay/Harbor
View Y/N 1
Water Access 1
Water Access Desc Bay/Harbor
View City, Park/Greenbelt, Water
Roof Type Membrane,Tile
Parking Type Circular Driveway, Garage Door Opener, Garage Faces Side, Guest
Attached Garage true
Garage true
Private Pool No
Building
Lot Description City Limits, In County, Oversized Lot, Paved
Story 1
Entry Level One
Foundation Slab
Lot Size Range 0 to less than 1/4
Sewer Public Sewer
Water Public
Architectural Style Contemporary, Florida
Structure Type Block,Stucco
New Construction false
Construction Status Inspections
Others
Pets Allowed Yes
Senior Community No
Ownership Fee Simple
Monthly Total Fees $2
Acceptable Financing Cash, Conventional
Membership Fee Required Optional
Listing Terms Cash, Conventional
Special Listing Condition None
Read Less
Want to know what your home might be worth? Contact us for a FREE valuation!

Our team is ready to help you sell your home for the highest possible price ASAP

© 2024 My Florida Regional MLS DBA Stellar MLS. All Rights Reserved.
Bought with SMITH & ASSOCIATES REAL ESTATE






